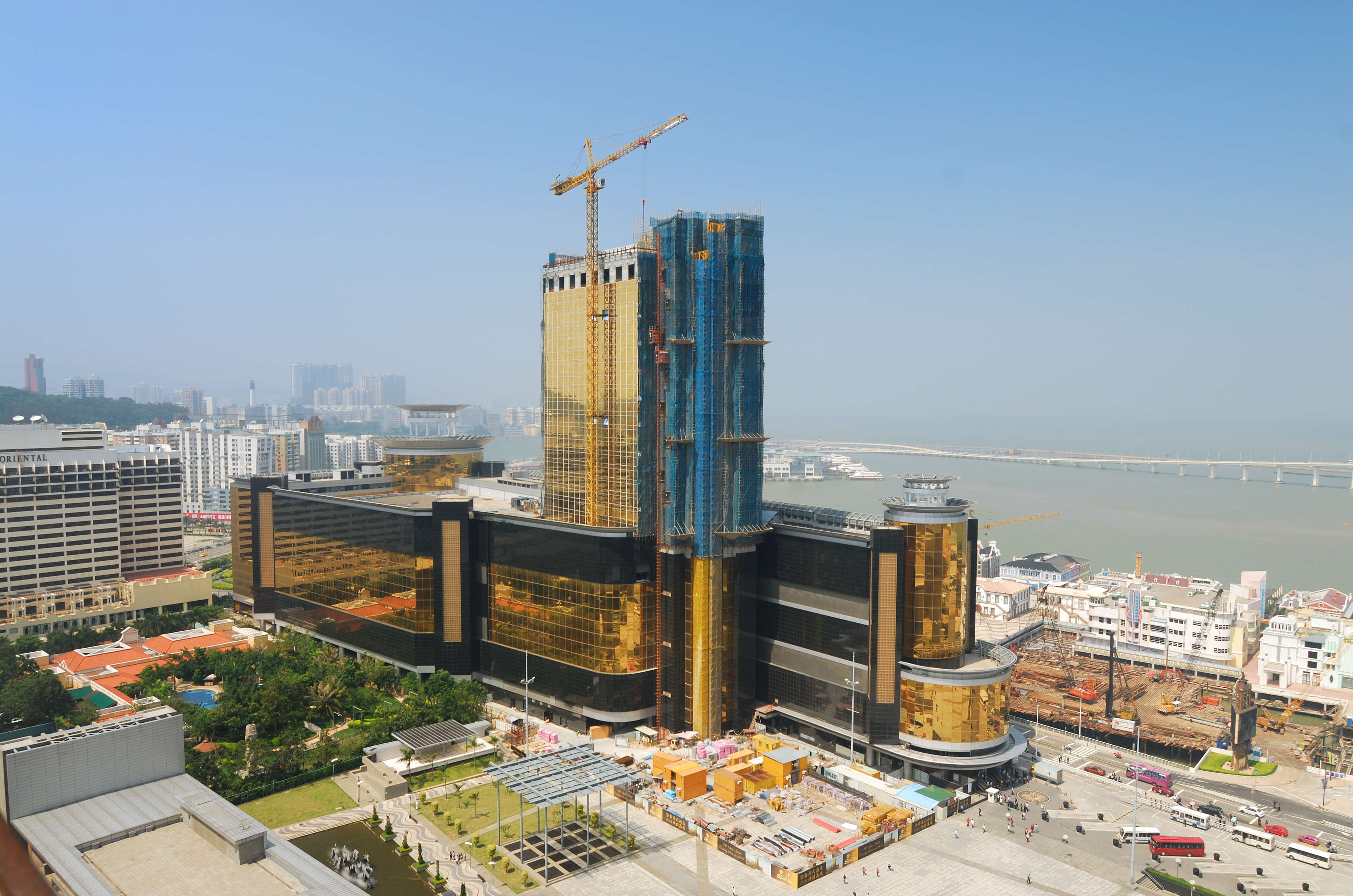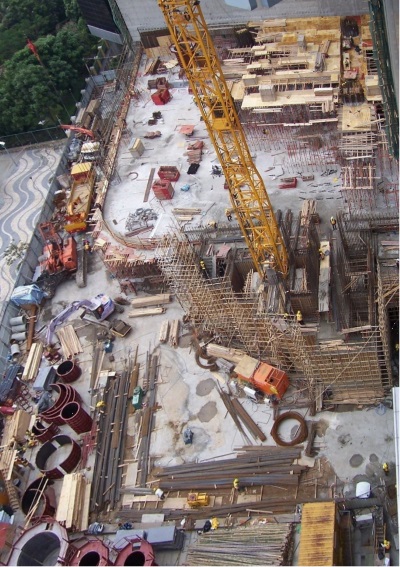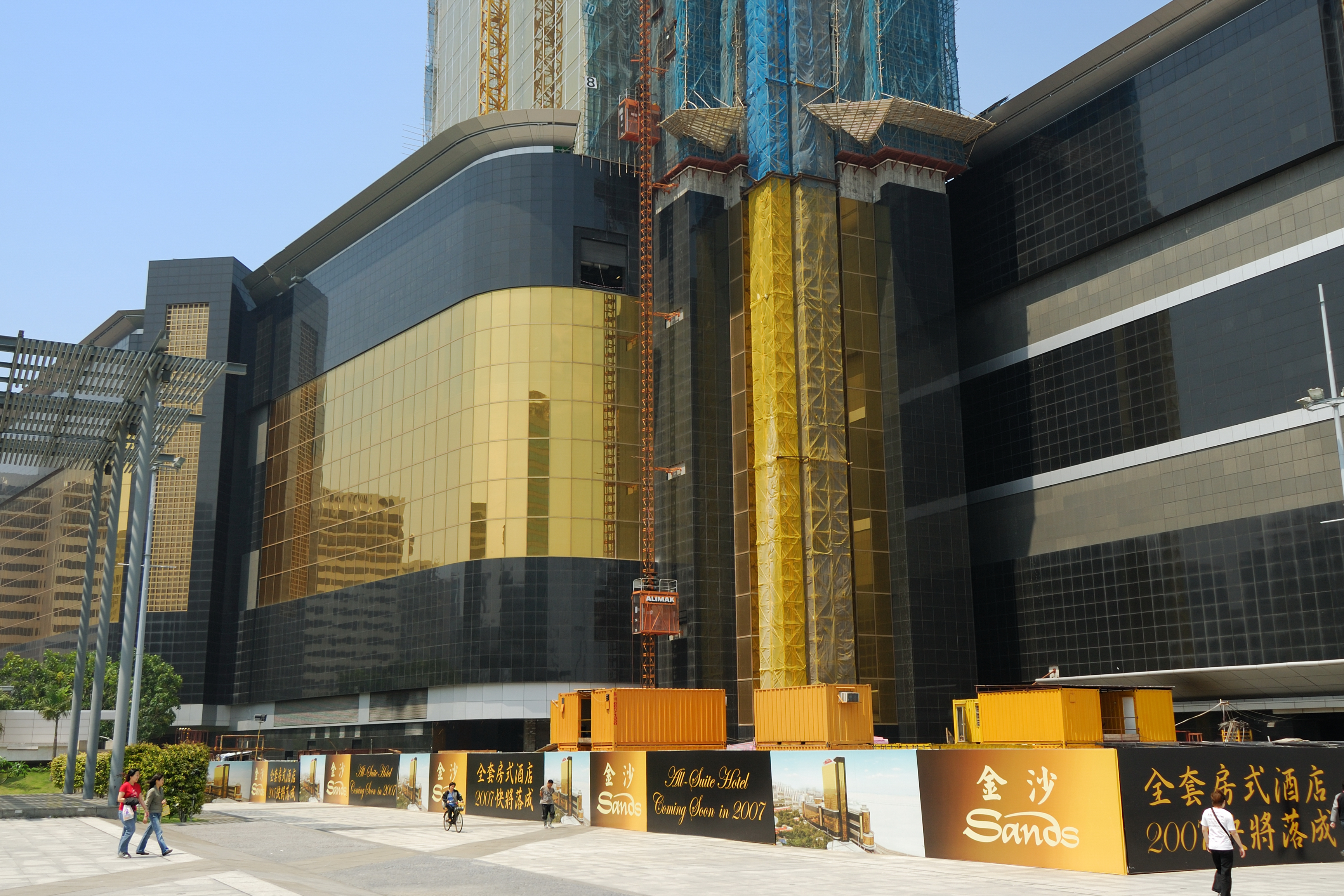
1 - Sands Podium Structure - Exterior View

2 - Sands Podium Structure - Aerial View of Construction Site

Client: Venetian Macau Limited
Executive Architect: Aedas (Macau) Ltd.
Design Architect: Aedas Paul Steelman Design Group
Engineer: Hsin Chong Engineering (Macau) Ltd.
Contract Value: MOP$77 million
Completion Date: Q2 2006
Location: Sands Casino, Largo de Monto Carlo, No.203, Macau
The development consists of a new podium building of approximately 18,000m2 in total comprising of a lobby level, a mezzanine level, 3 floors of gaming area, a conference and meeting room floor and associated areas for plants rooms and services which were linked into the existing Sands Casino so they could be operated as one together with the alteration and modification of approximately 5,800m2 of the existing Sands Casino Building.
The project works consisted of the new construction of pile caps and concrete frames, demolition and structural alteration


