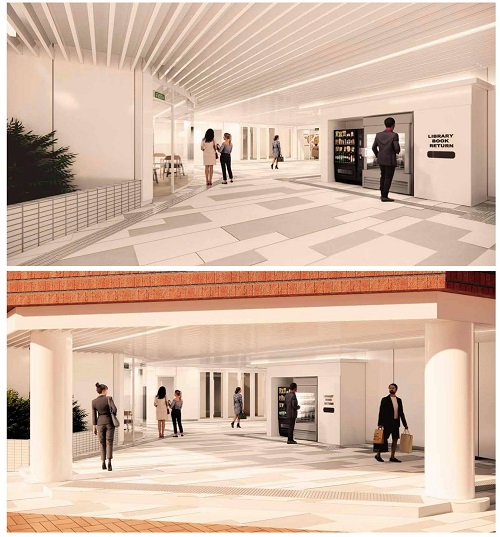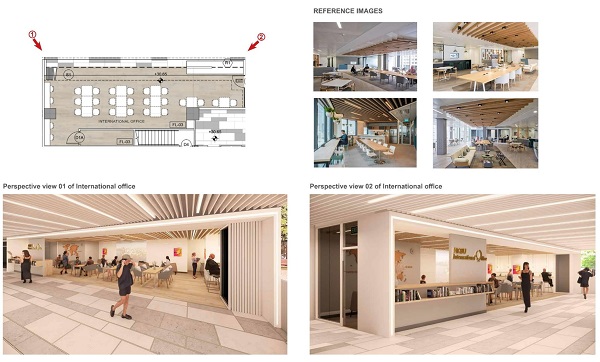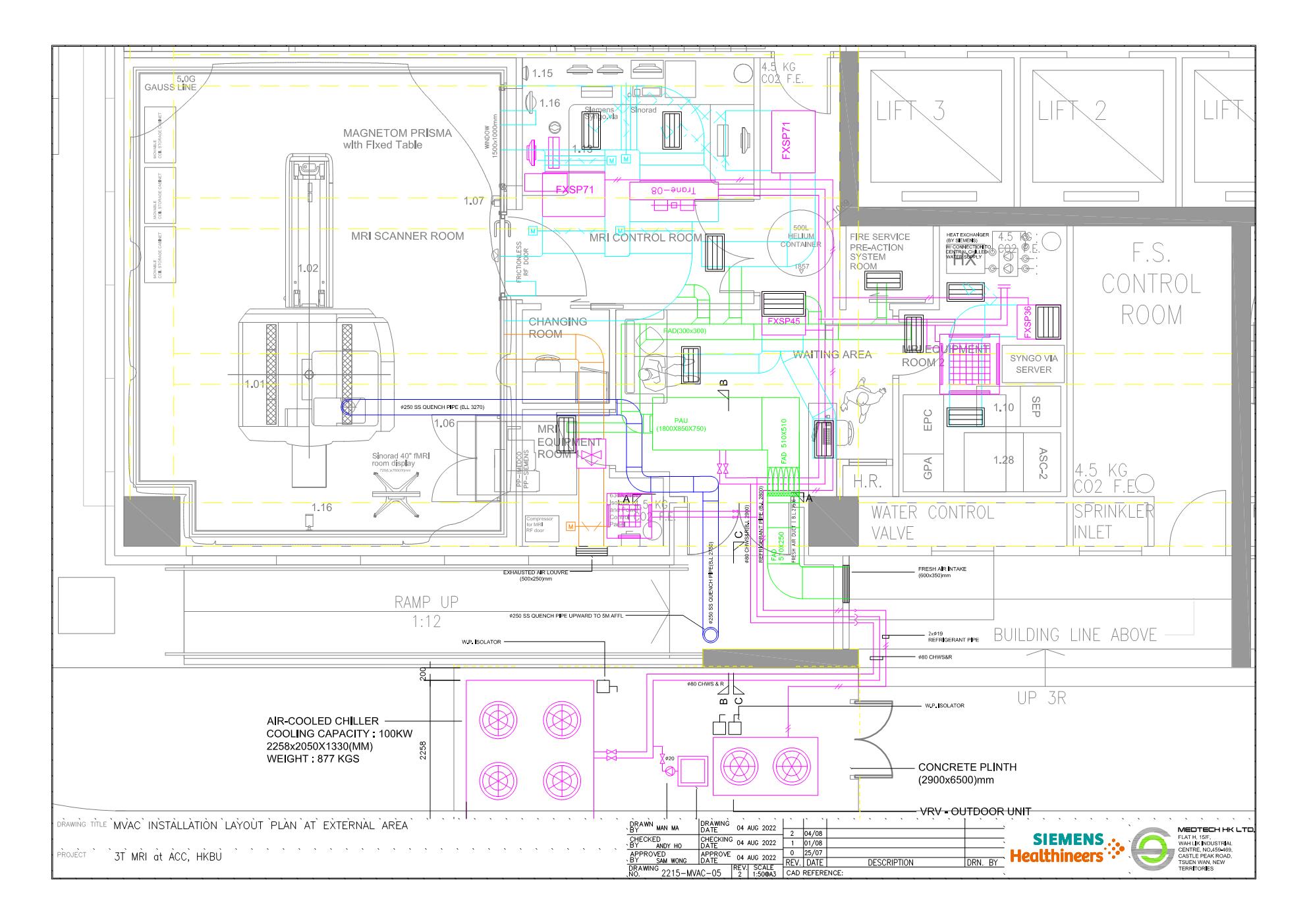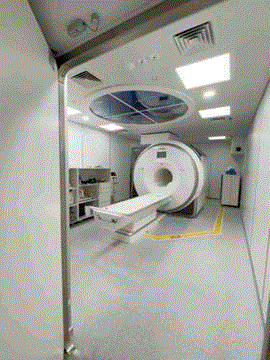
1 Ground Floor - Passageway and Lift Lobby

2 Ground Floor - International Office

3 Ground Floor - MRI Room

Client: HONG KONG BAPTIST UNIVERSITY
Architect: Spence Robinson Ltd
Engineer: NV5 Hong Kong
Contract Value: HK$20million
Completion Date: Q2 2023
Location: G/F & 1/F of Jockey Club Academic Community Centre
The proposed renovation and conversion works include:
• Fitting out of new Lift Lobby
• Construction and fitting works of new Office and Bookshop
• Construction and E&M provisions for the Magnetic Resonance Imaging (MRI) laboratory.
• External works including landscaping areas



