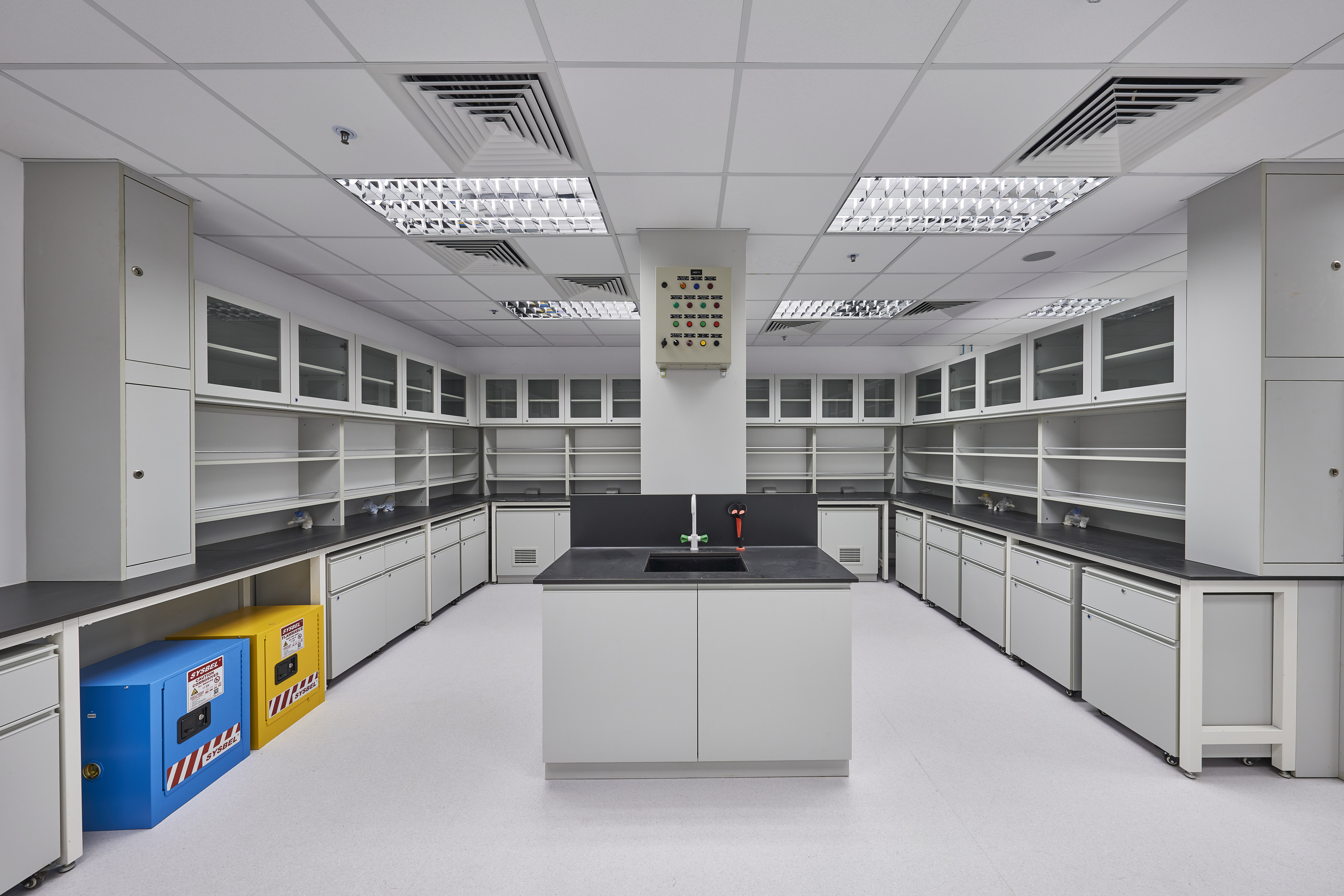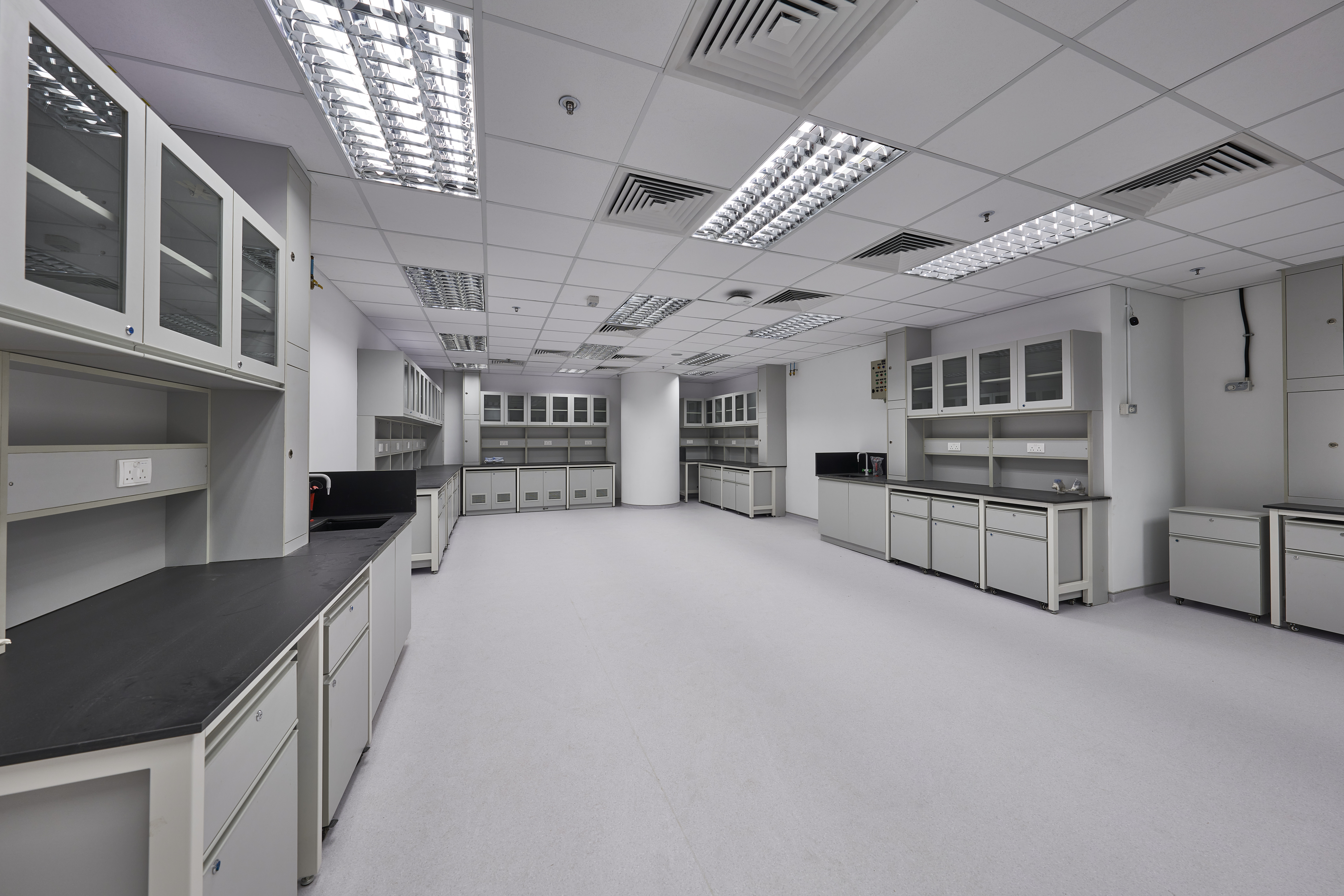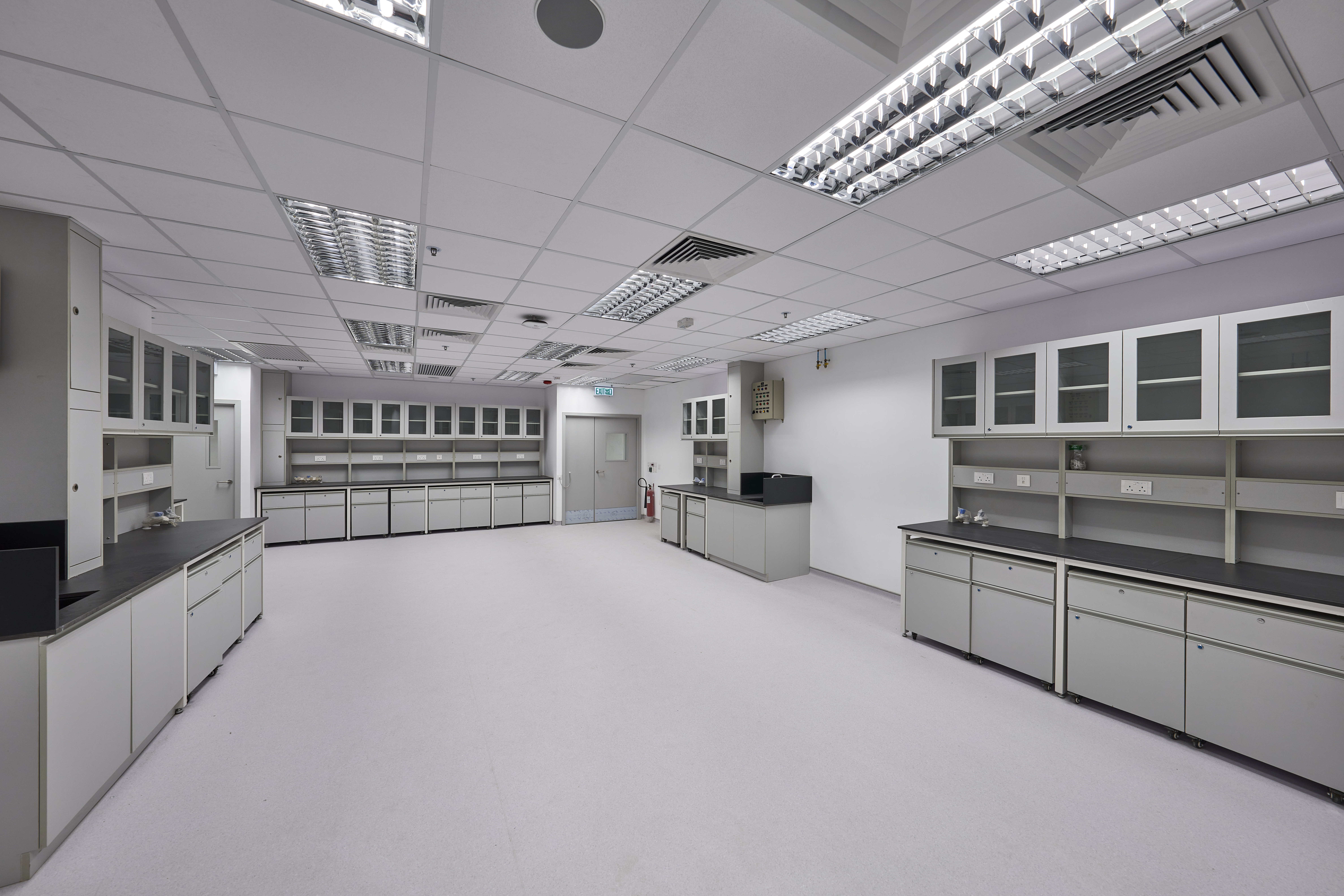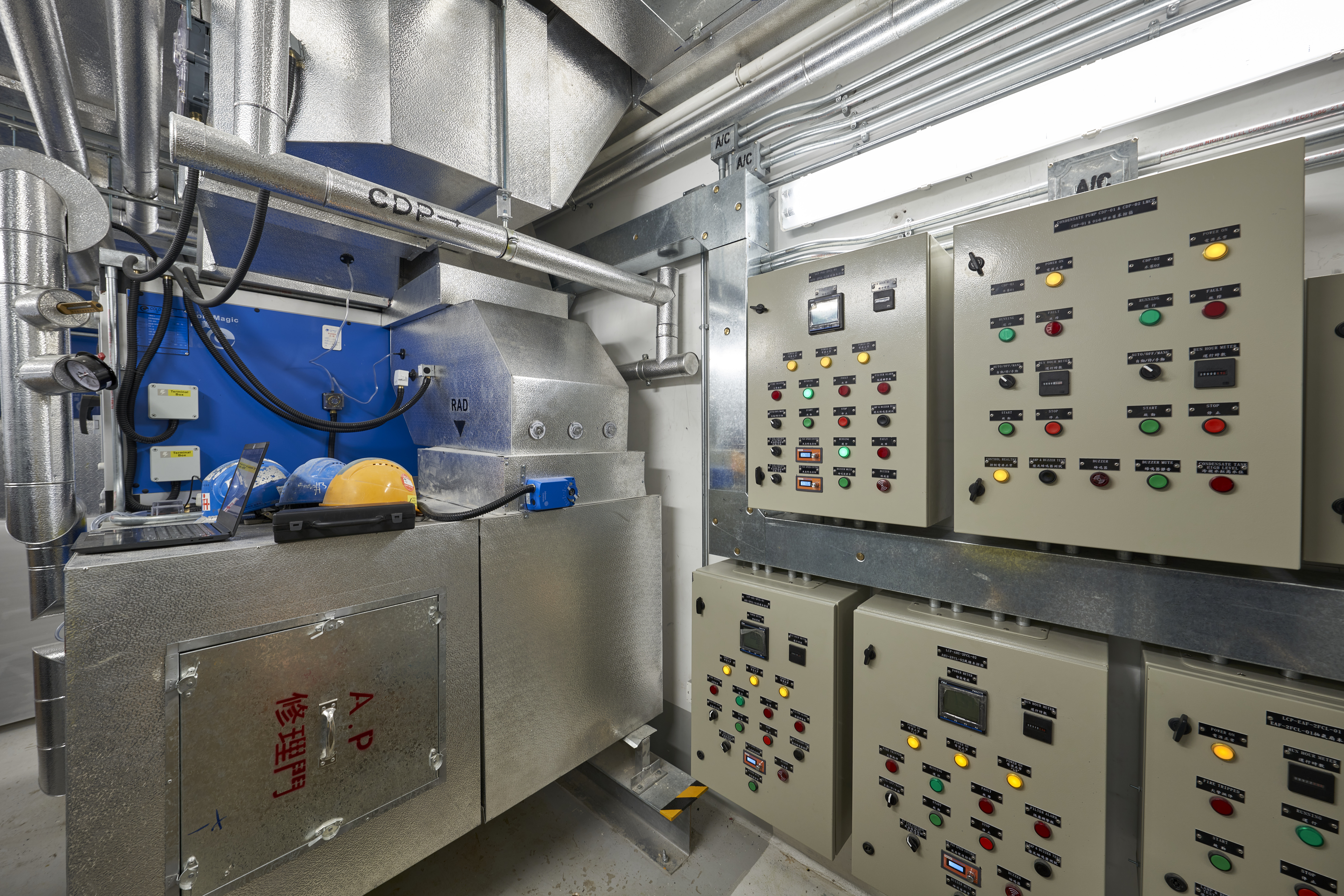
1. A7R04349

2. A7R04357

3. A7R04362

Developer: City University of Hong Kong
Architect: PKNG
Engineer: NV5
Contract Value: HK$15.5 million
Completion Date: Q4 2021
Location: Blue Zone on 2/F of Yeung Kin Man Academic Building
The project work scope is to convert office and meeting rooms area into the new wet laboratory which involve the demolition of all existing partition wall to suit the new layout of the wet laboratories and enhancement work to the E&M system.
The new laboratories are for the latest research studies including of Bio-microfluidics Laboratory, Nano Energy Laboratory, research labs of Veterinary Clinical Sciences and all the Laboratories require biocontainment. In order to meet the criteria and requirement on lab safety, the existing building services needed to be upgraded to meet the high specification of end users. As a -13.5Pa negative pressure to each independent laboratory is needed to be achieved for bio-safety purpose, we need to achieve a high degree of air-tightness to ensure all gaps are properly sealed and all openings are properly treated. The air ventilation system need to synchronized with the main supply of CityU through the Building Management System (BMS) to control the air flow through various dampers and VAV control box. These are all challenging tasks to us. Nevertheless, with the co-operation and communication between architects, engineers, M&E, that have been successfully achieved. Details of the works include:1. Emergency Ventilation Interlocking System (EVI) for air ventilation works
2. Fume extraction backbone systems for the for fume cupboards, gas cabinets and exhaust arms 3. The construction of TWO(2) new AHU room to accommodate higher demand of laboratories on the air circulation, new exhaust system for the fume cupboard, gas cabinet and other test equipment. 4. Installation of centralized vacuum air & compressed air system, town gas supply for the laboratories 5. Electrical works include new lighting system, power supply for lab equipment, PA system, cctv, card access system for the doors, emergency control system etc. 6. Plumbing and drainage works to serve the laboratories’ use. The tailor-made proprietary lab furniture with lab benches, services droppers, are equipped with vacuum air, compressed air and town gas supply; power supply for testing equipment, chemical resistant table top and sink with emergency eyewash etc have made the project completed up to the satisfaction of the University project team and the end-users


