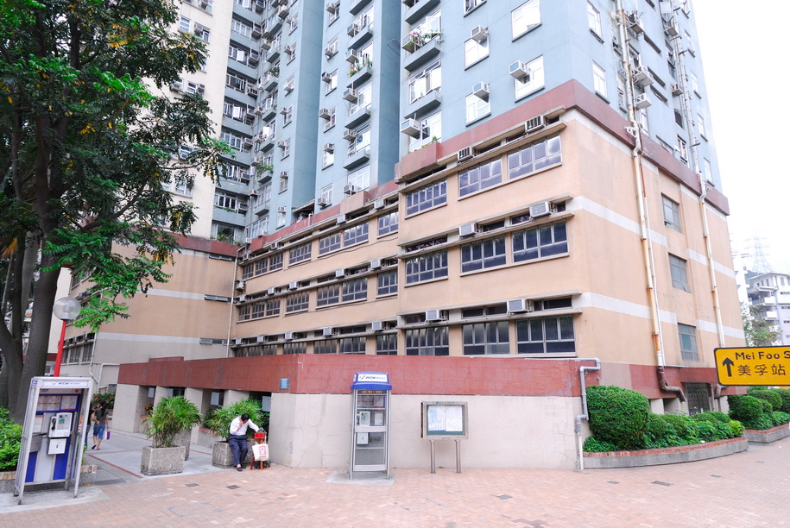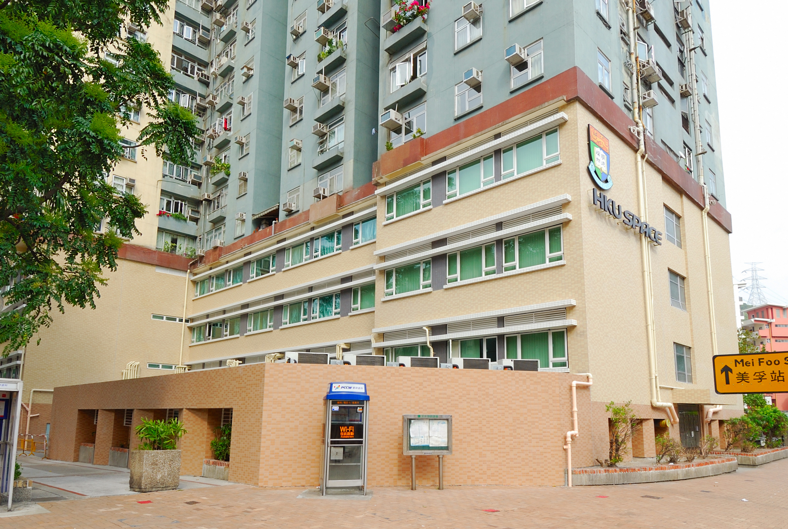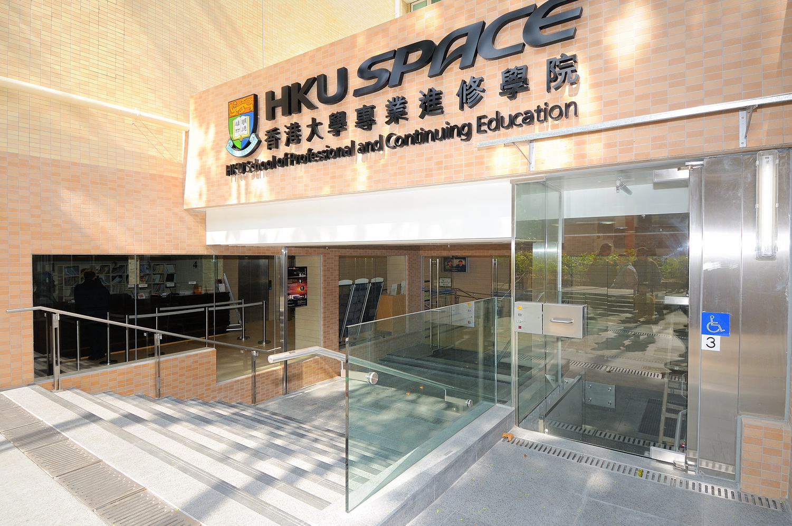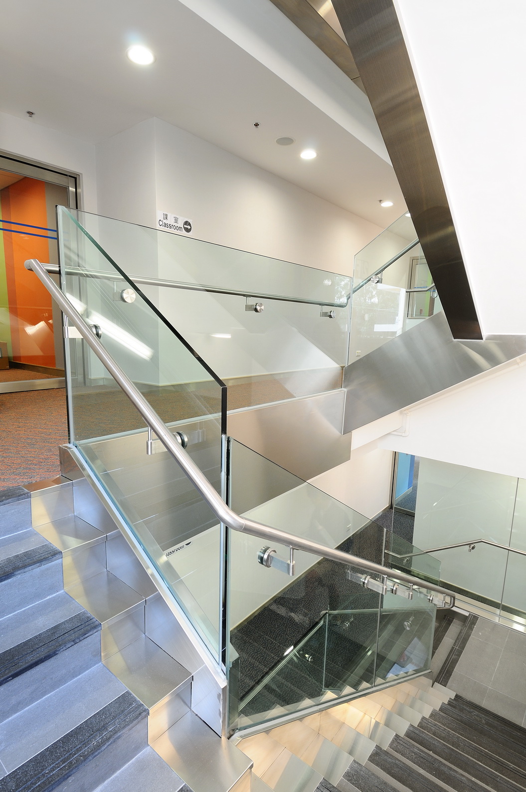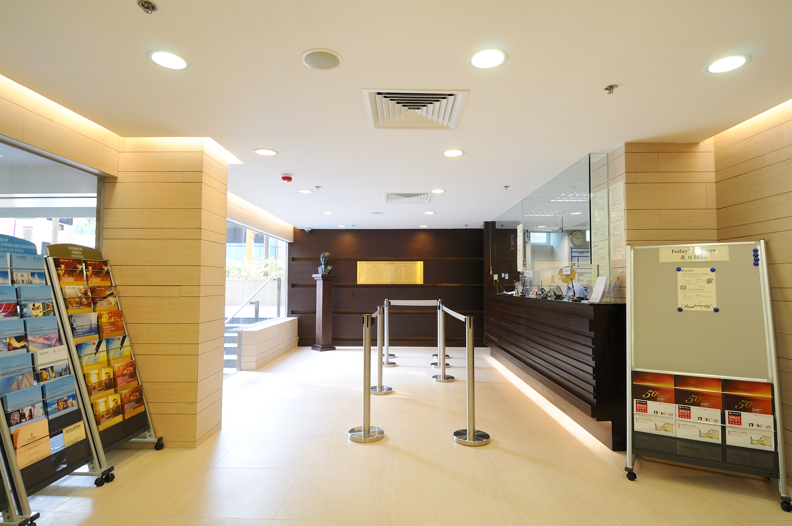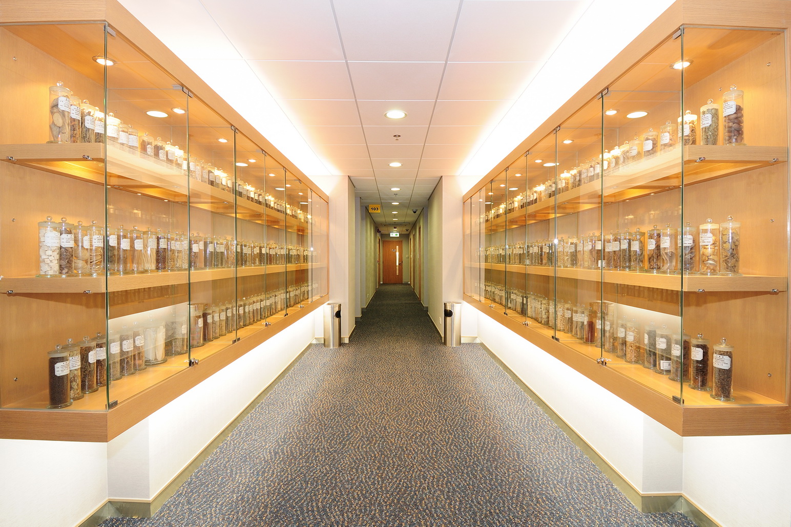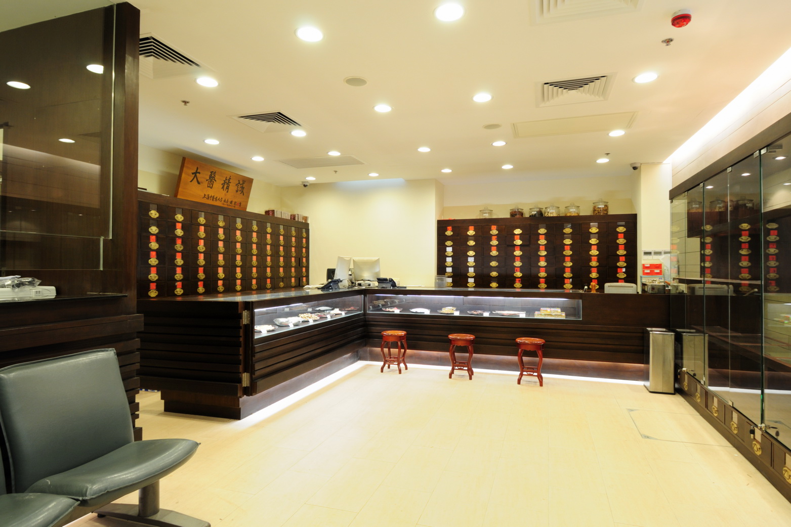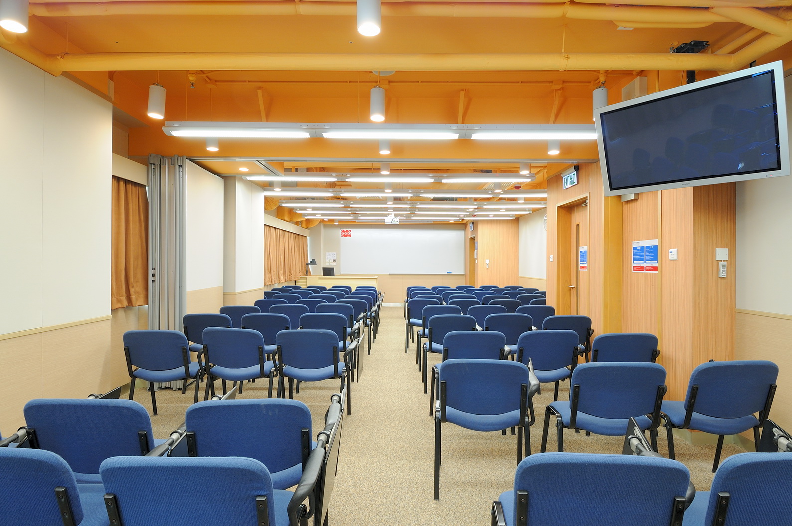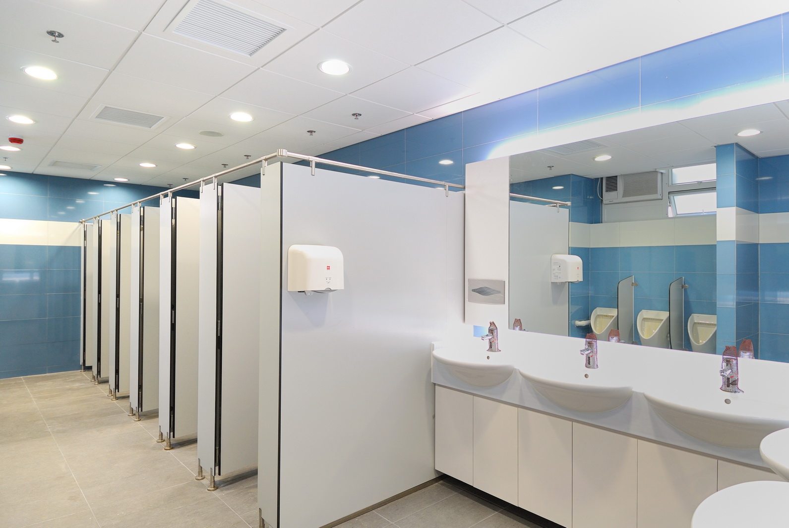HKU SPACE Kowloon West Campus
Client: Estate Office of the University of Hong Kong
Architect: Atelier VIII Architects Ltd.
Engineer: Greg Wong and Associates Ltd.
Contract Value: HK$29.7 million
Completion Date: Q4 2007
Location: Area 41A, Mei Wo Circuit, Shatin, New Territories, Hong Kong
This project involved the conversion of a Secondary School to a Teaching Centre for HKU-SPACE, Kowloon West Campus (formerly Tak Yan School). It comprises of a 4-storey interior renovation with a floor area of 40,000sq2. There are 13 classrooms accommodating class sizes from 45 to 103 students, a computer laboratory, and an enrolment centre.
The new centre will also be a major anchor for Chinese medicine services with comprehensive facilities including a Chinese medicine clinic and pharmacy, a Chinese medicine specimen laboratory and Chinese medicine resources for the general public.
Moreover, the building façade has also been renovated by replacing the existing wall finishes with new mosaic tiles in order to give a new and modern image in this old district.
Renovation work for both the interior and exterior were carried out simultaneously to keep to the announced schedule for the grand opening of the new learning centre at the end of 2007.
