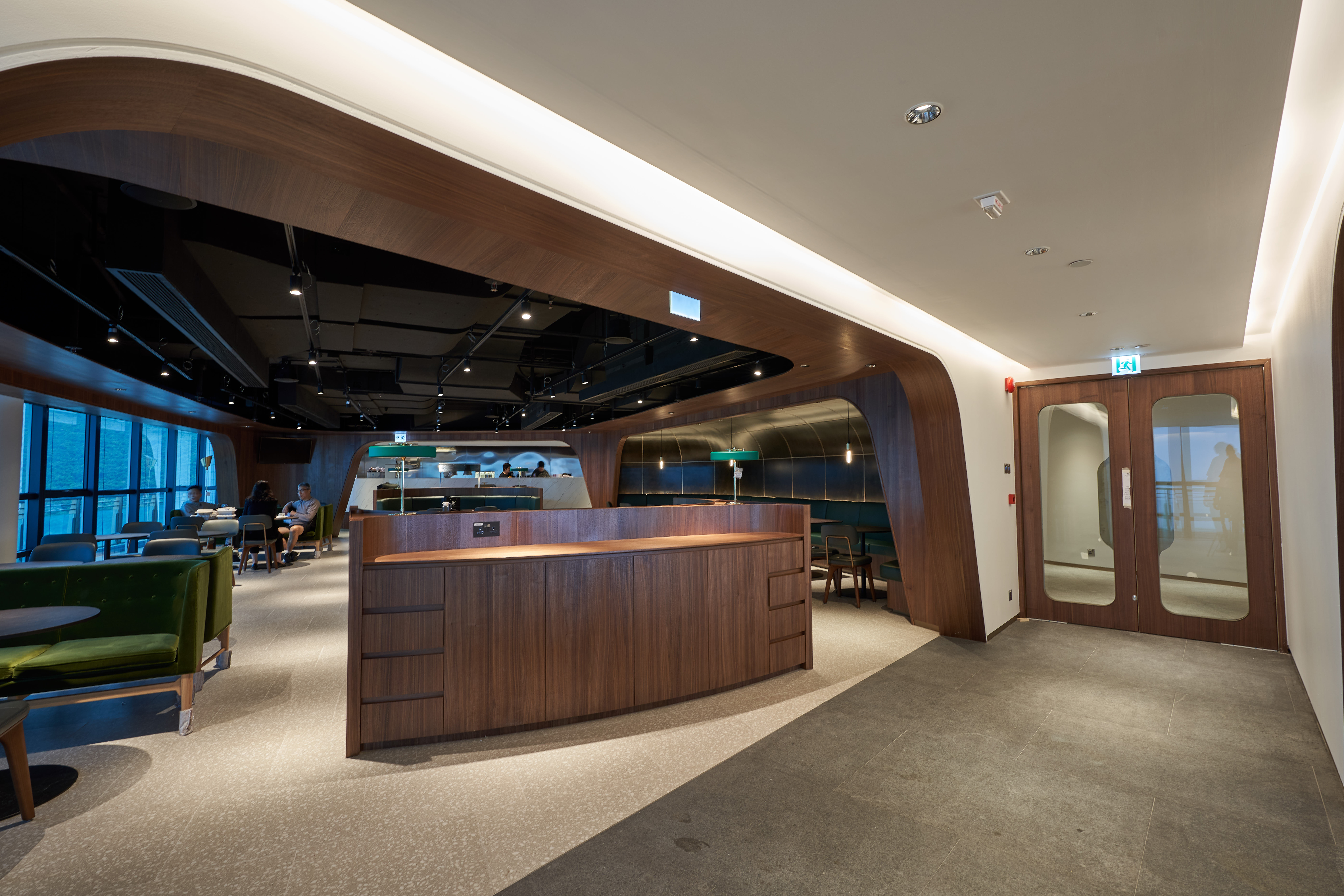
1 - Corridor to Common Areas
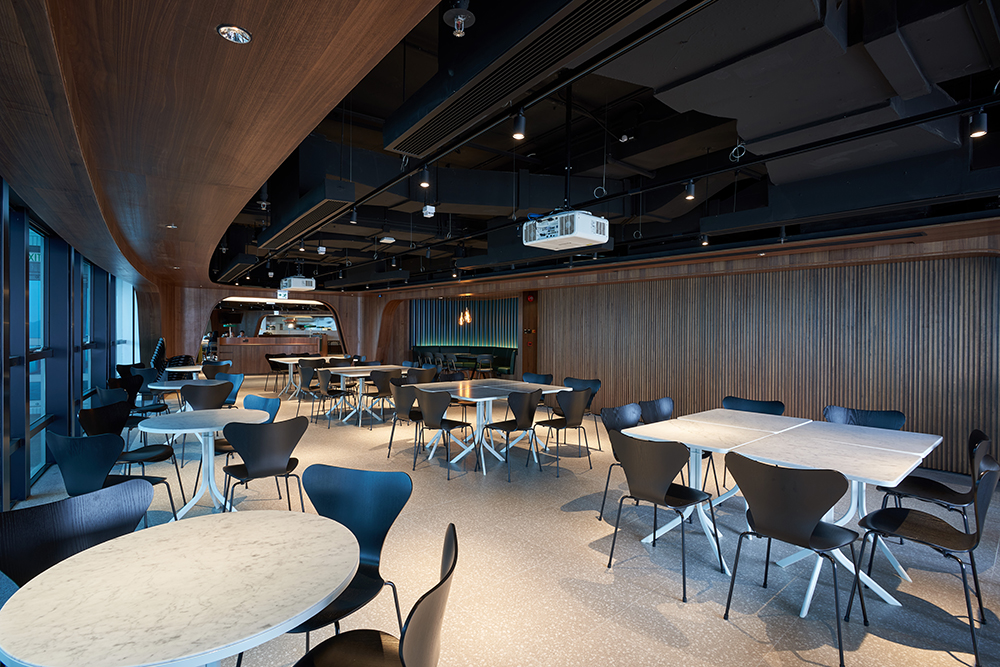
2 - Chamber Area
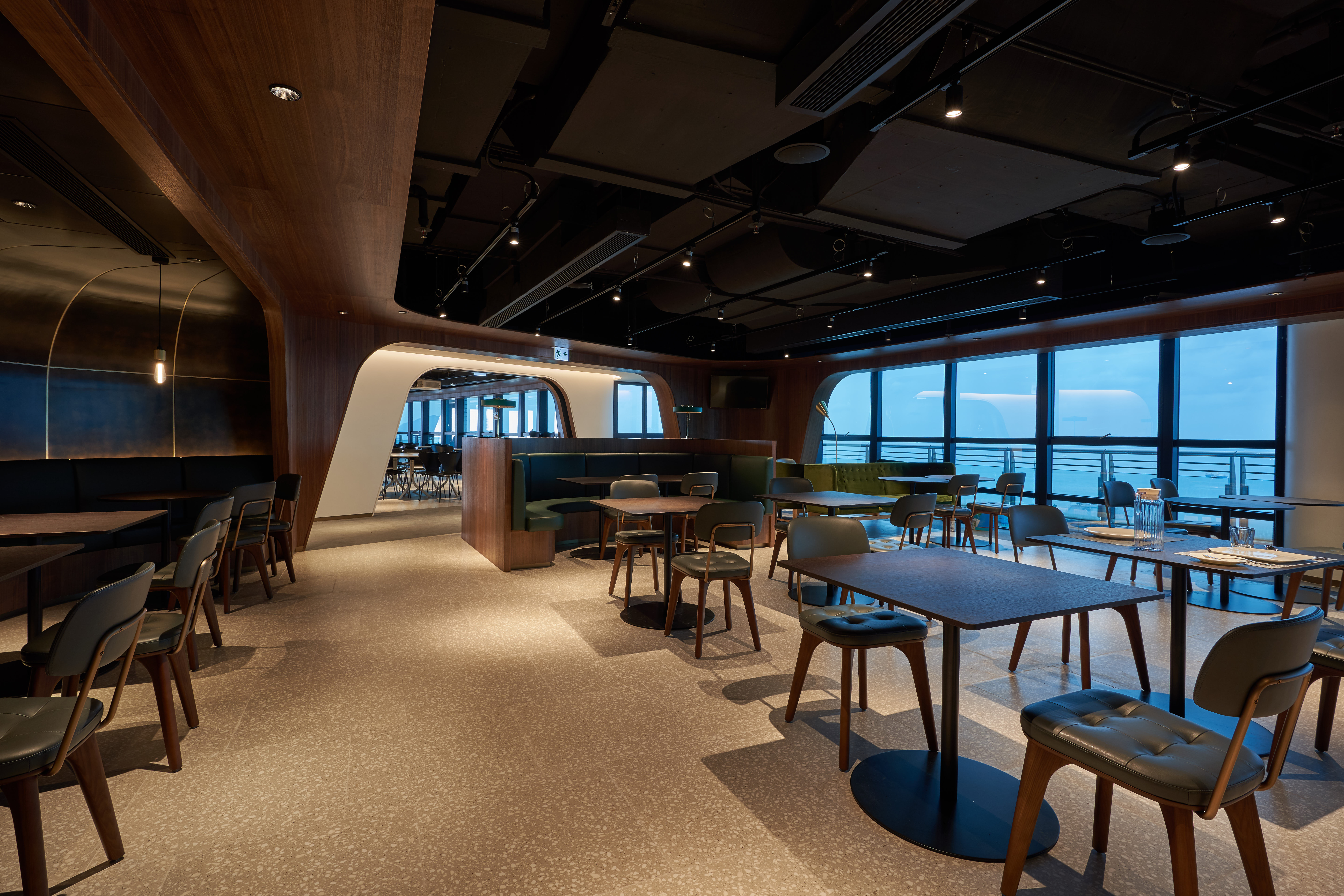
3 - Common Area
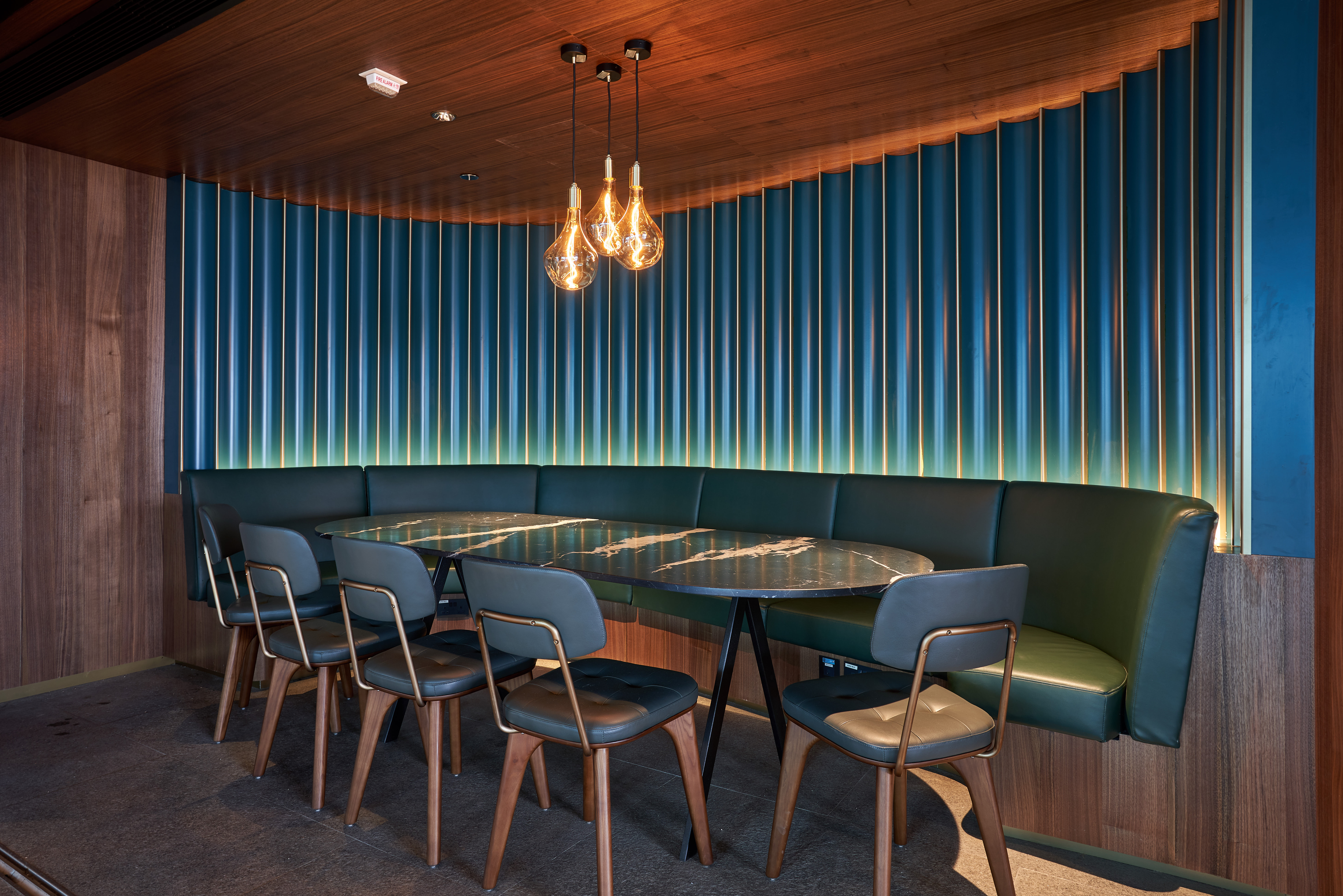
4 - Chamber Area
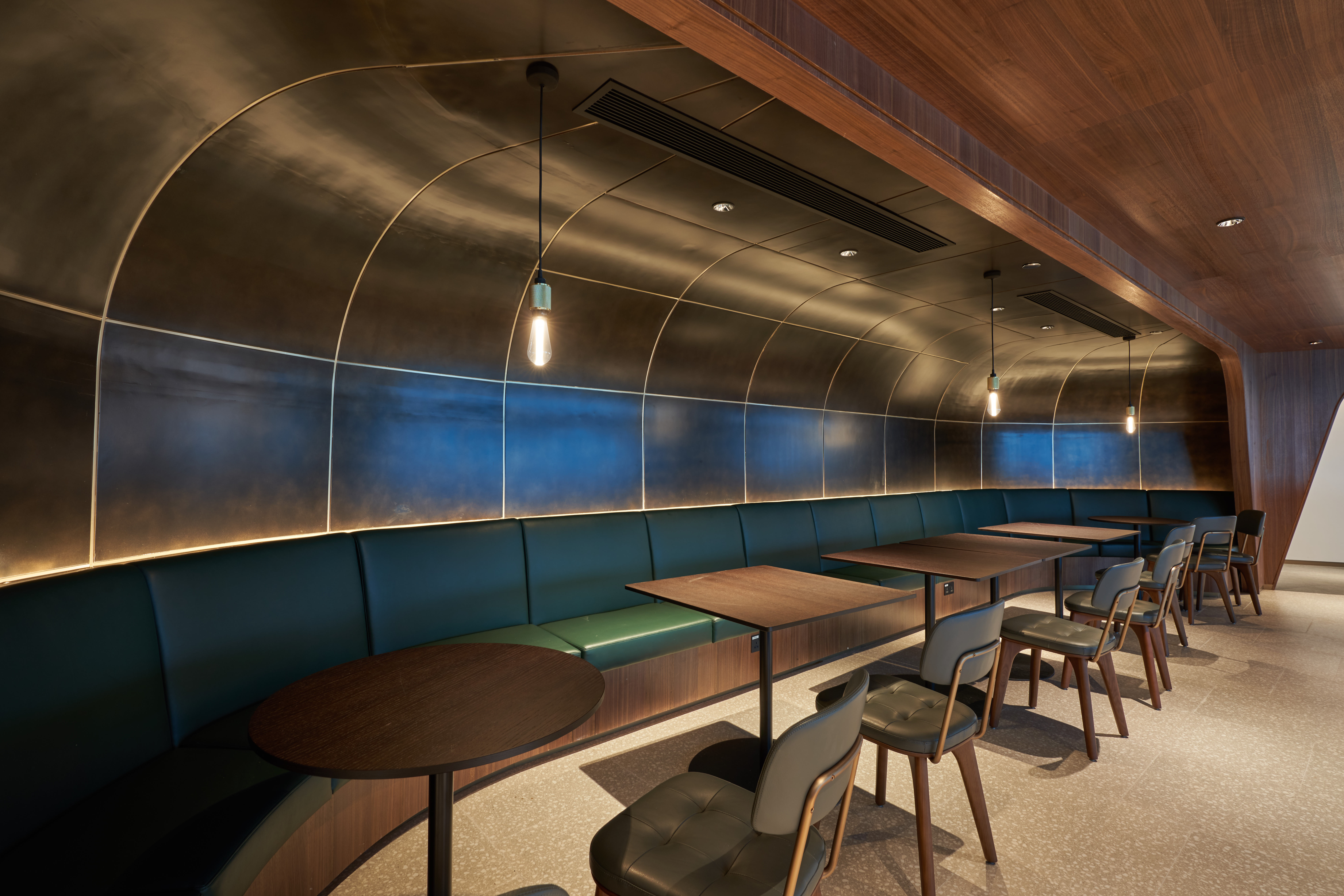
5 - Common Area
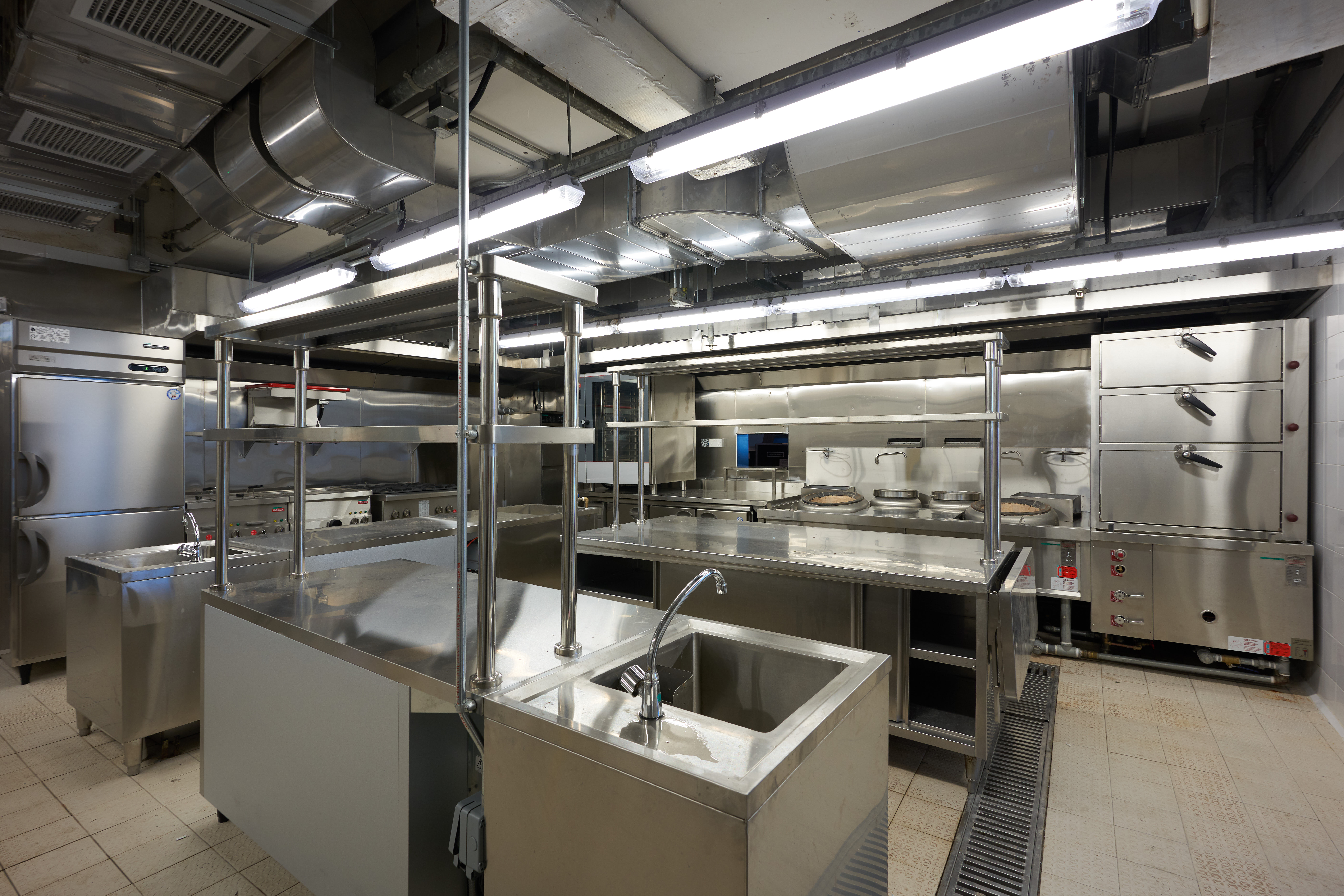
6 - Kitchen
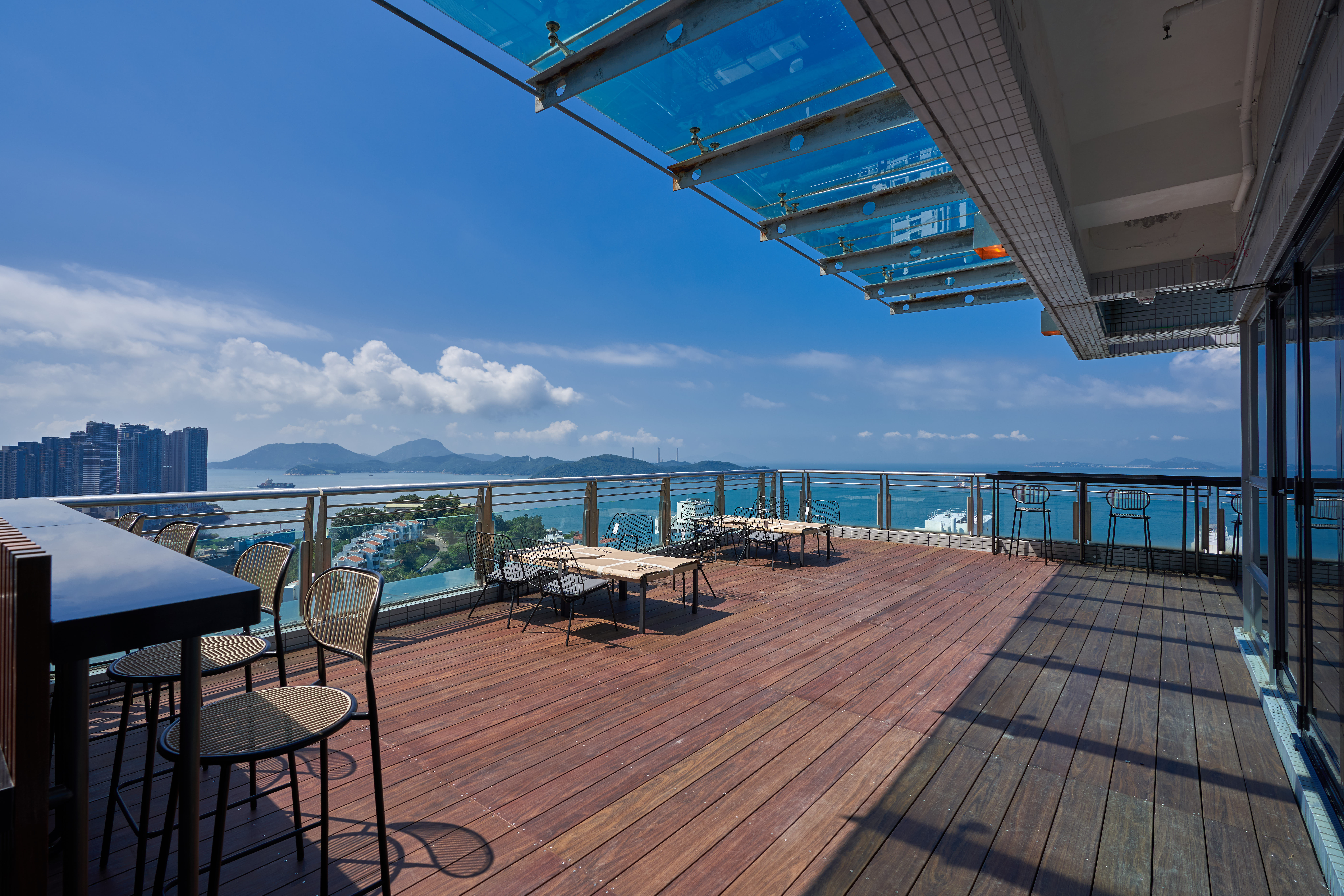
7 - Terrace
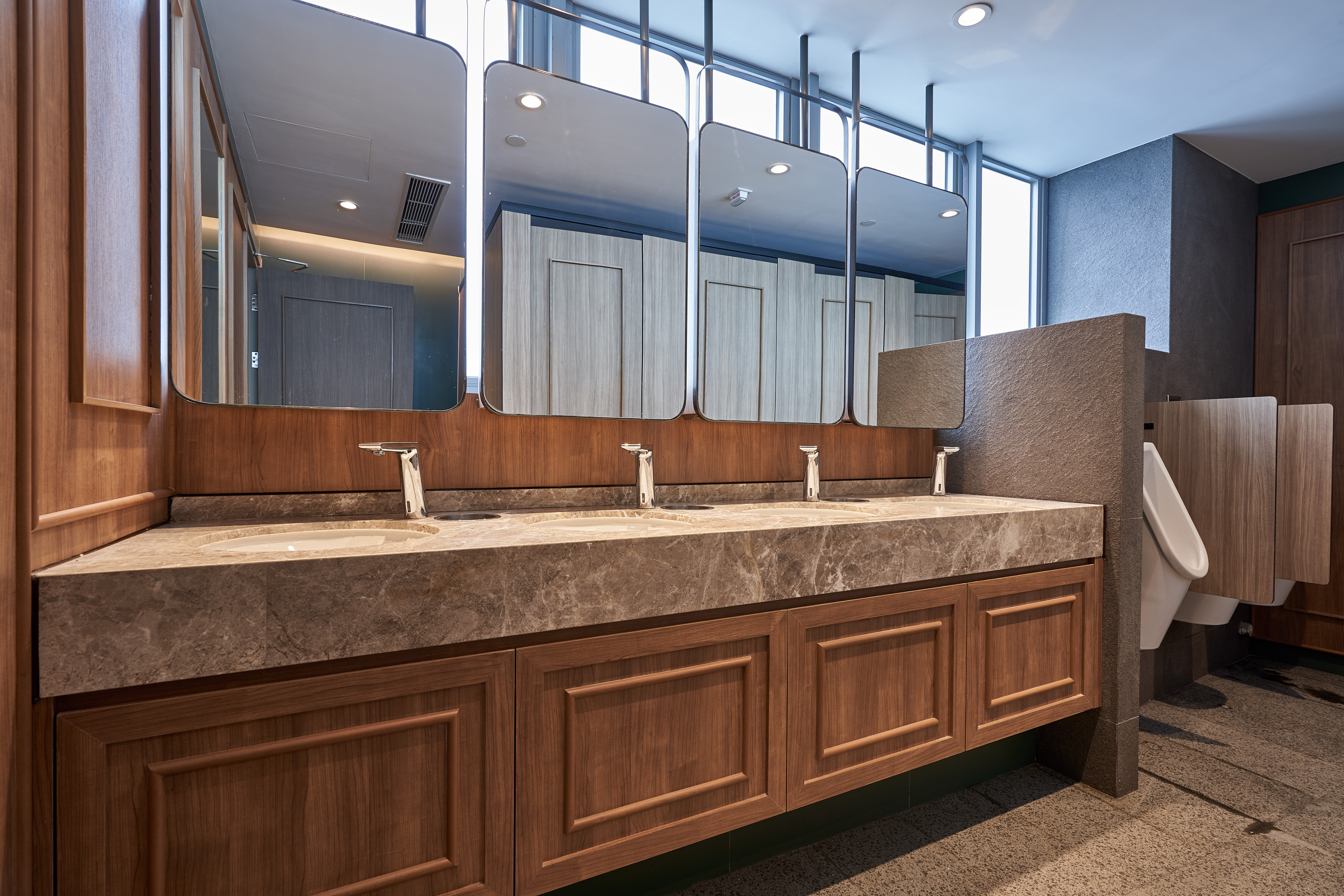
Client: The University of Hong Kong
Architect: LAAB Architects Limited
Engineer: LAAB Architects Limited
Contract Value: HK$11 million
Completion Date: Q3 2018
Location: 7/F, William M.W. Mong Block, 21 Sassoon Road, Hong Kong
Renovation Works to the existing staff restaurant, kitchen and toilets at 7/F, William M.W. Mong Block.
- Demolition of existing wall partitions, false ceilings, carpet/marble/floor tiles, fixed furniture & all existing E&M equipment, trunking and conduits
- Supply and installation of new wall partitions, false/open ceiling with paint, stone/ marble floor tiles, fixed/loose furniture and new doors
- Design / supply and installation of new E&M services/system to suit the new architecture layout







