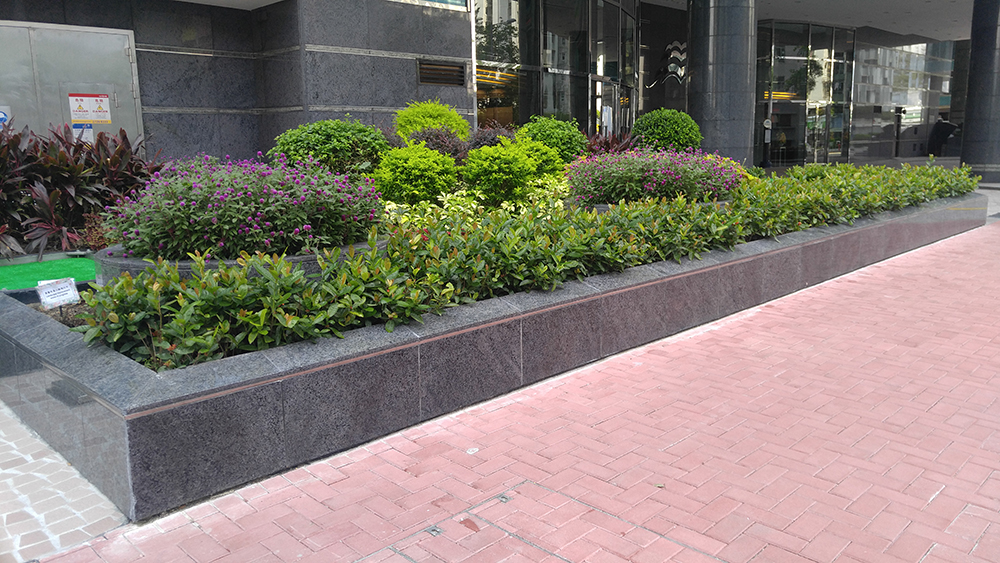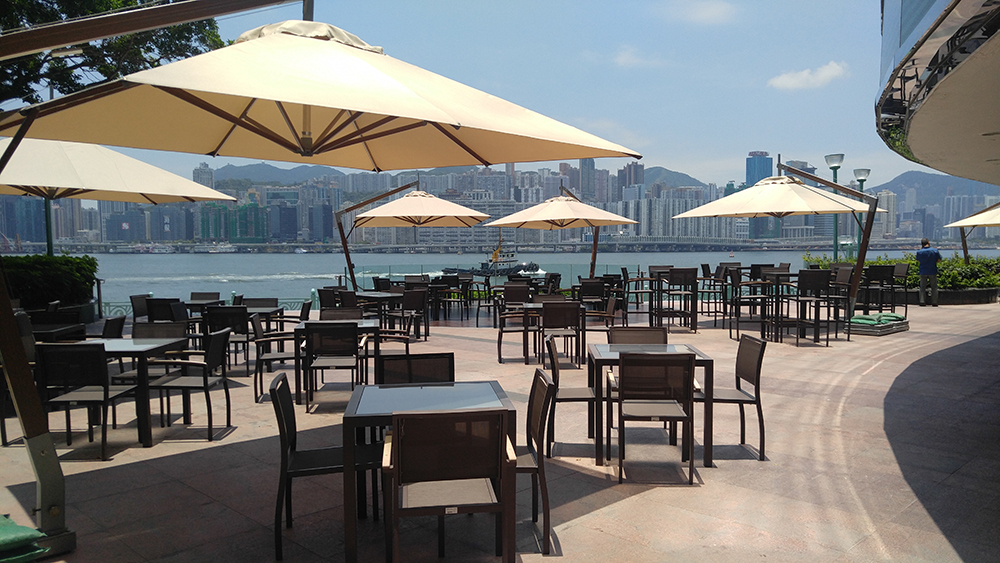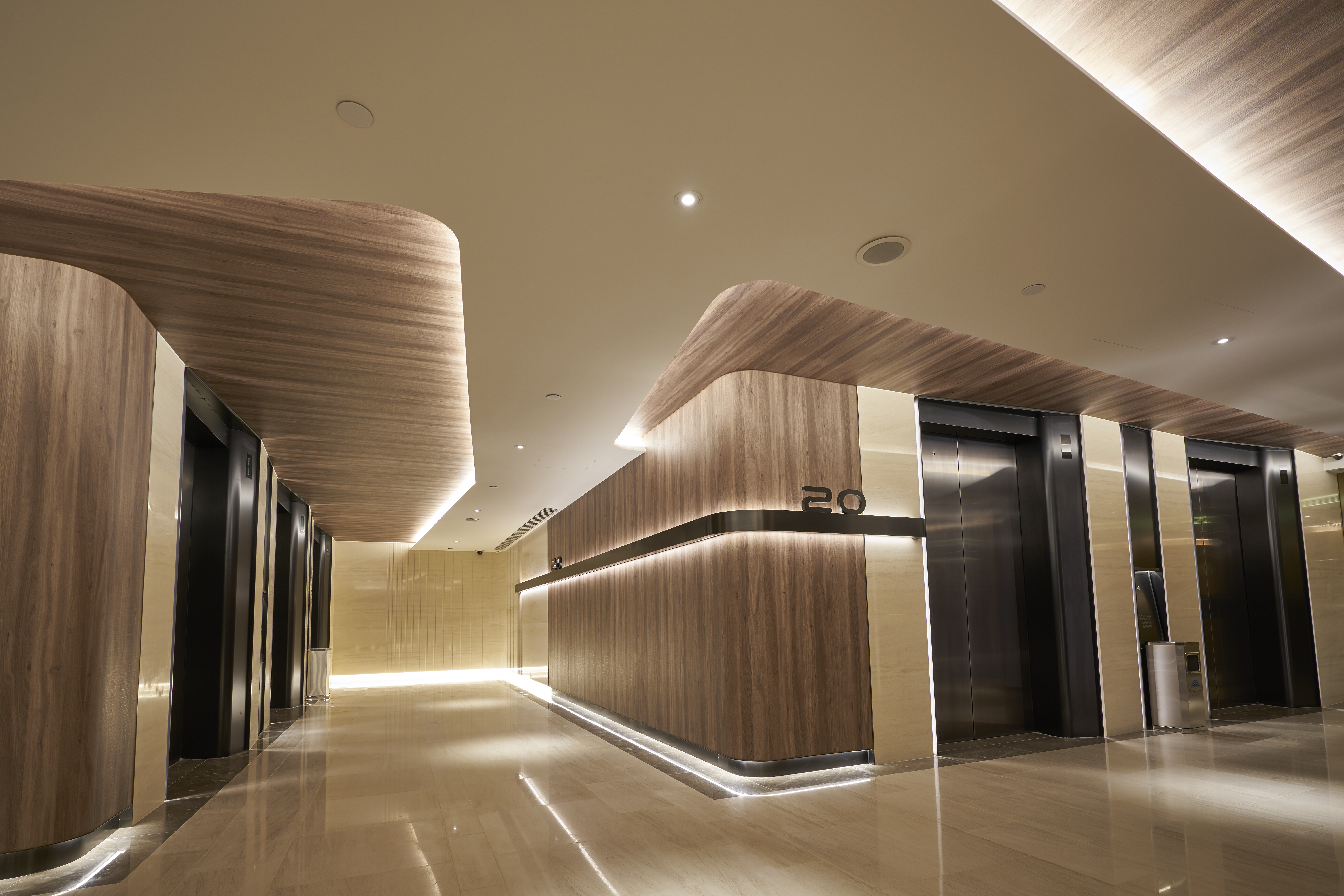Hung Hom One & Two Harbourfront Extension
Developer: Promotal Limited / Hutchison Whampoa Properties Limited
Architect: Dennis Lau & Ng Chun Man Architects and Engineers (H.K.) Ltd.
Engineer: JMK Consulting Engineers Limited
Completed Date: Q1 2019
Location: One & Two Harbourfront, 18 Tak Fung Street, Hung Hom, Hong Kong
Addition of five-storey office space to an existing office building and a 13-storey hotel tower on top of the adjacent existing office building, both buildings were in full operation during the Works.
- Extensive and complicated structural alterations (including post-tensioned RC structures), E&M diversions and change-over, and lift modernisation for the three existing buildings
- Additional floors are in composite structure of approximately 5,000 tons of structural steel and RC
- The additional hotel tower is sitting on a complicated transfer truss, linked to and integrated with the adjacent existing hotel building with a footbridge
- General provision of hoarding at street level, an extensive uniquely designed catch fan was provided on top of the existing office buildings for public safety. Hoisting of construction materials and movements of construction workers were of major concerns.







