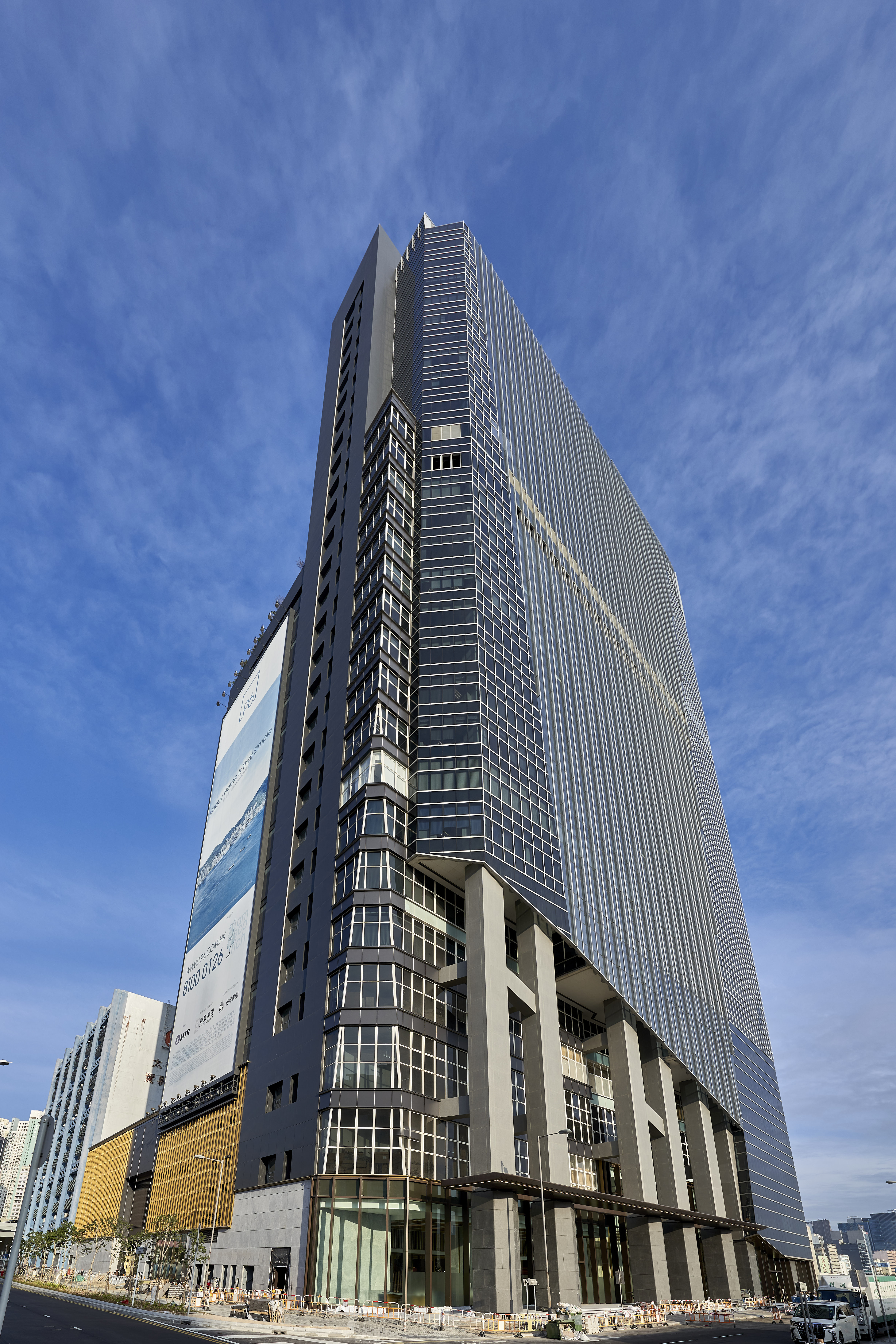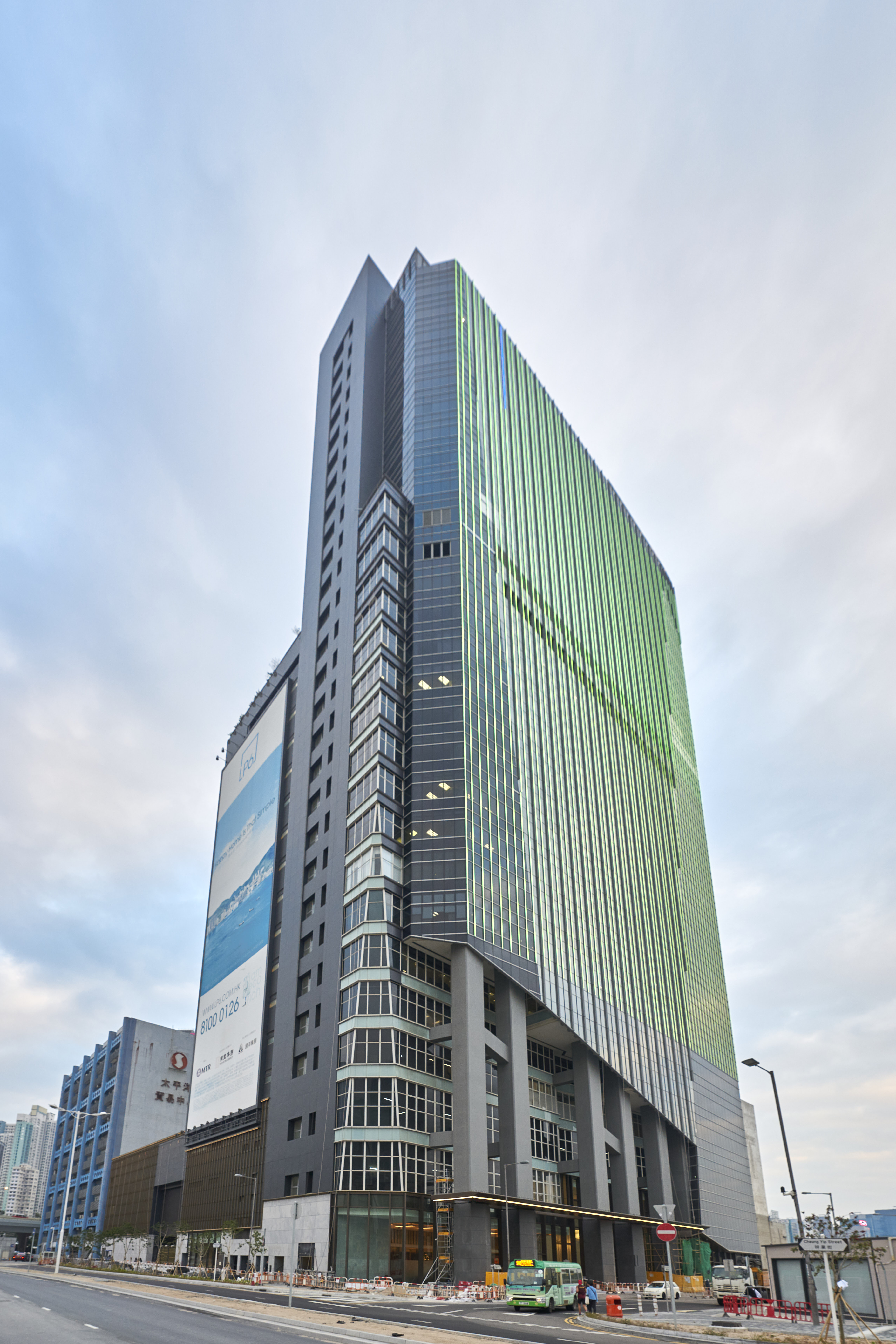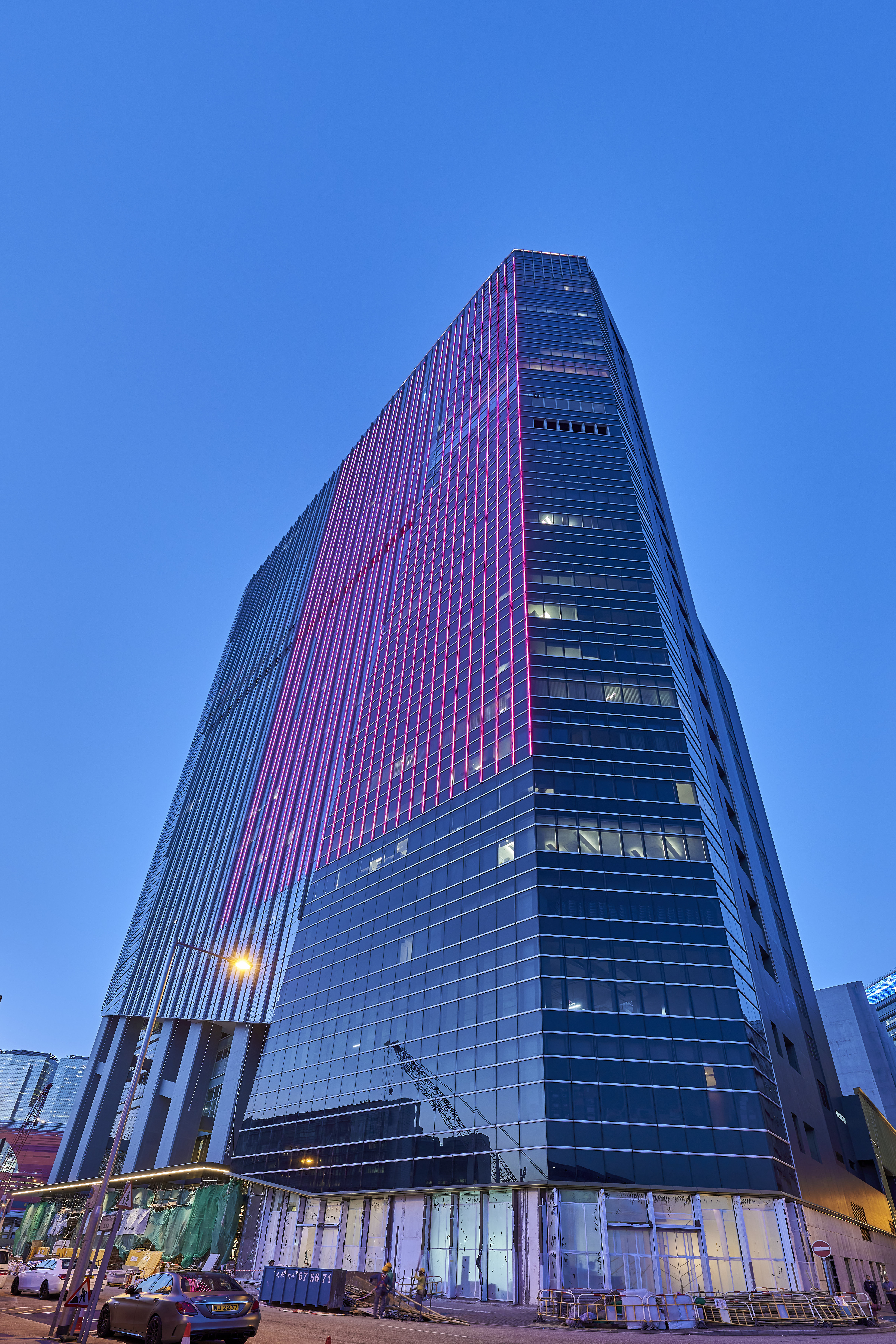
1 - OCTA Tower - Exterior

2 - OCTA Tower - with exterior lighting

Client: Health Link Investment Ltd.
Architect: Chau, Ku & Leung Architects & Engineers Limited
Engineer: Ben Tse & Associates Ltd.
Completion Date: Q4 2020
Location: 8 Lam Chak Street, Kowloon Bay, Hong Kong
Commanding a full view of Victoria Harbour, OCTA Tower is a 28-storey Grade A commercial building with an approximate GFA of 795,000 sq2.
This project is an Asset Enhancement Initiative to further upgrade the market value of the building. The works involved upgrading the building envelope, main entrance lobby and main lift lobby. Tysan was responsible for the design and build of the main entrance metal canopy, stone cladding system, 12m high main entrance glass wall system, 11m high main lobby feature stone, 13.5m high sidewall aluminum cladding and curtain wall system for the main roof.
The project is expected to be completed by Q4 2020.


