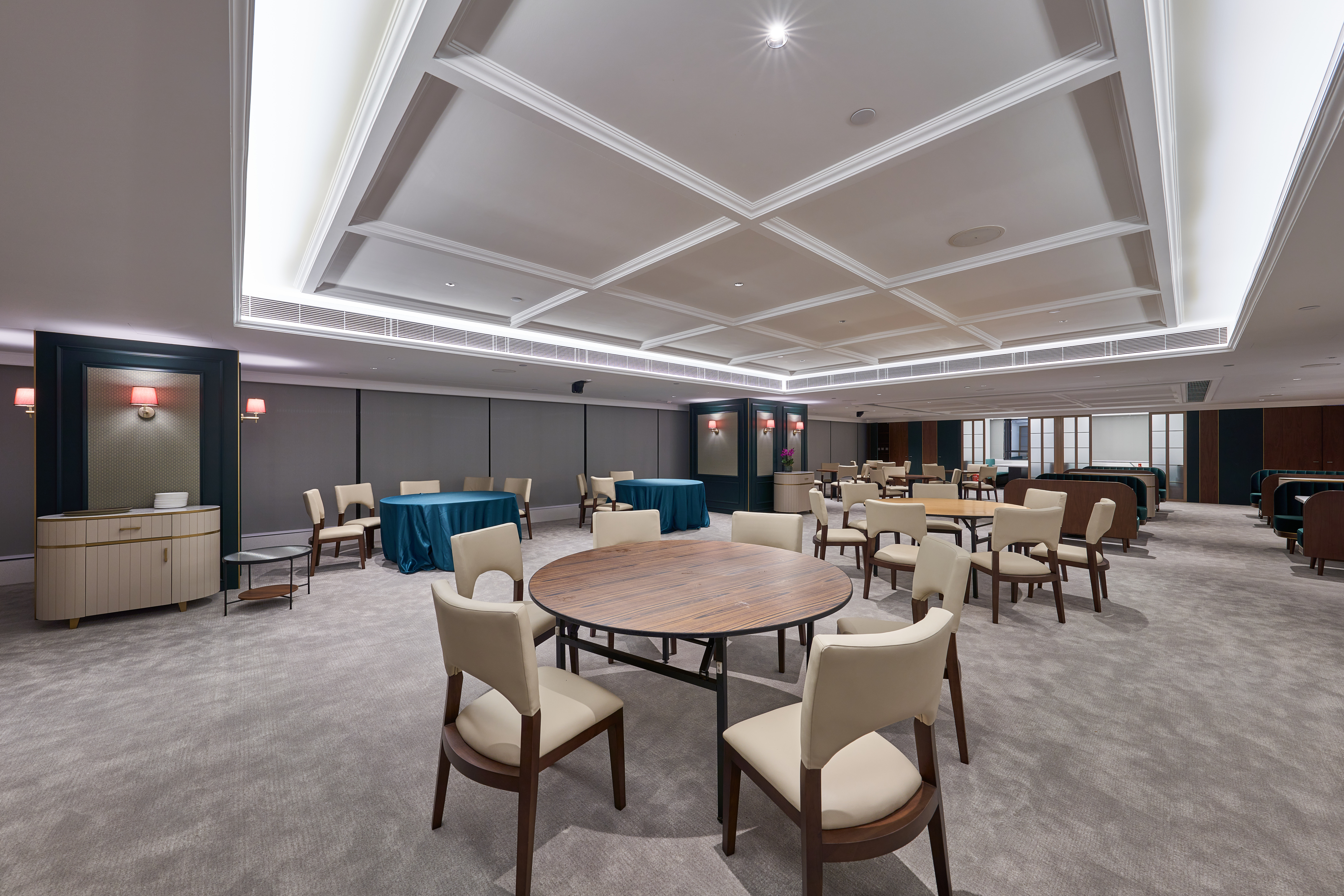
01. 14F Dinning Area

02. 14F Event Area
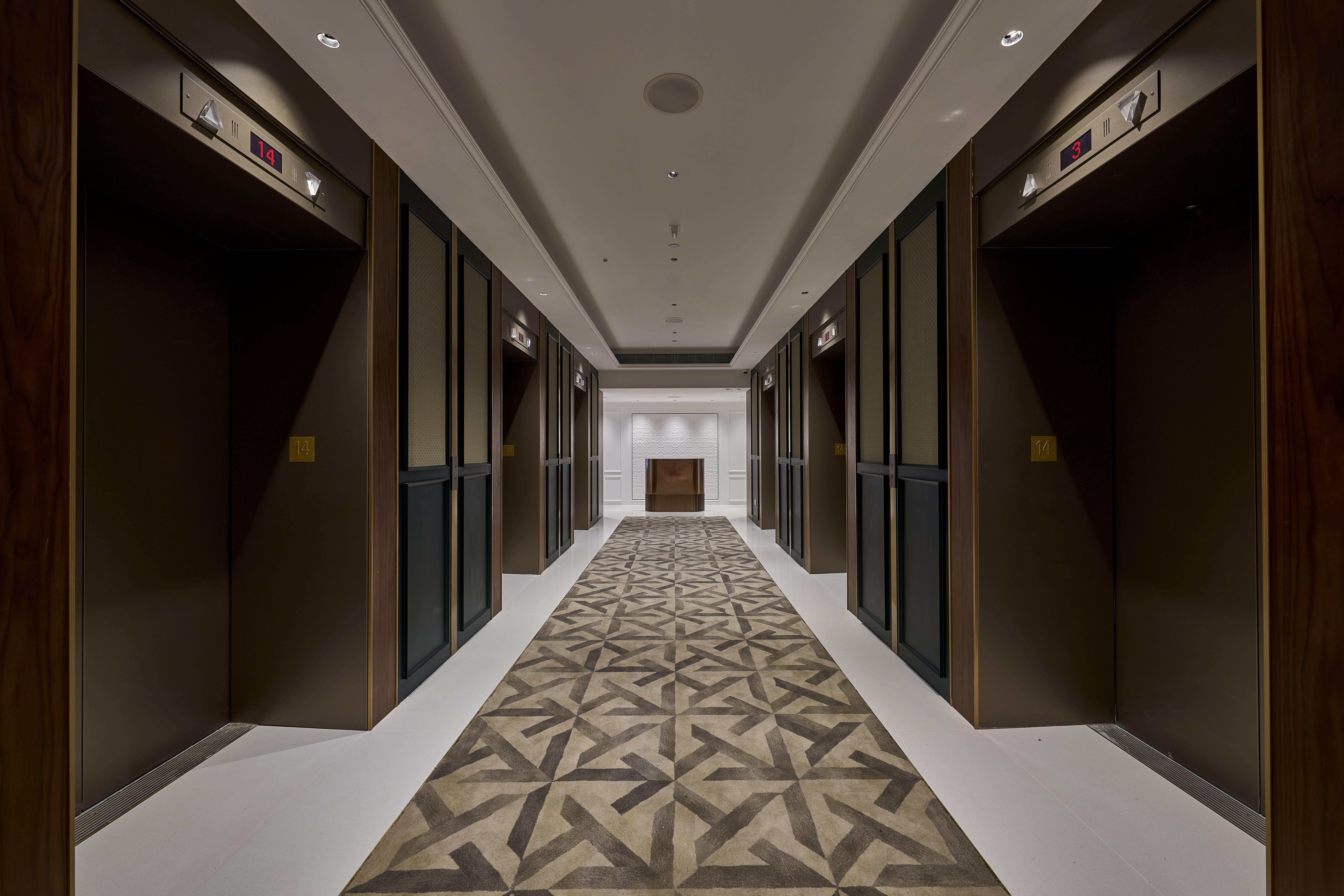
03. 14F Lobby
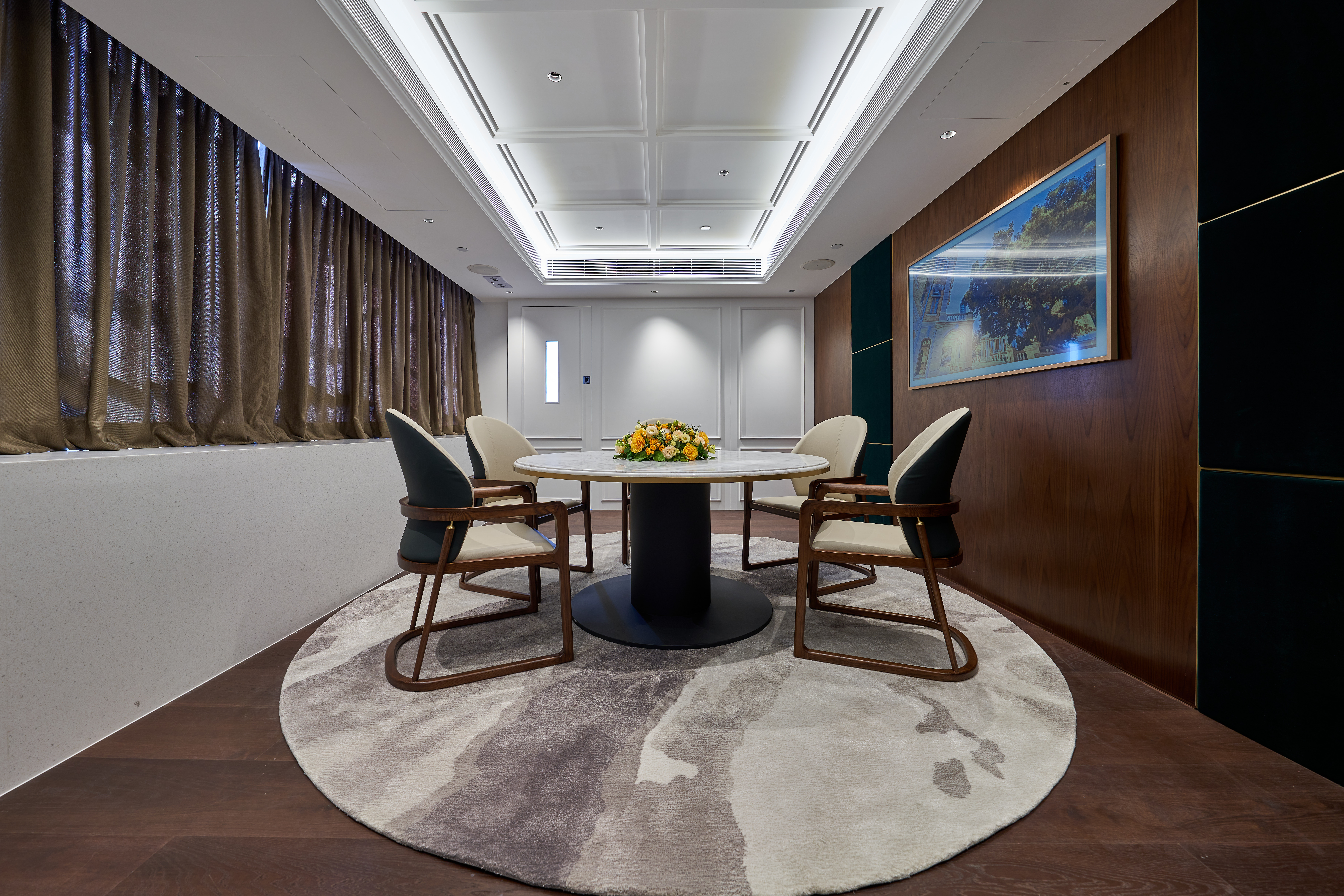
04. 14F Private Dinning Area
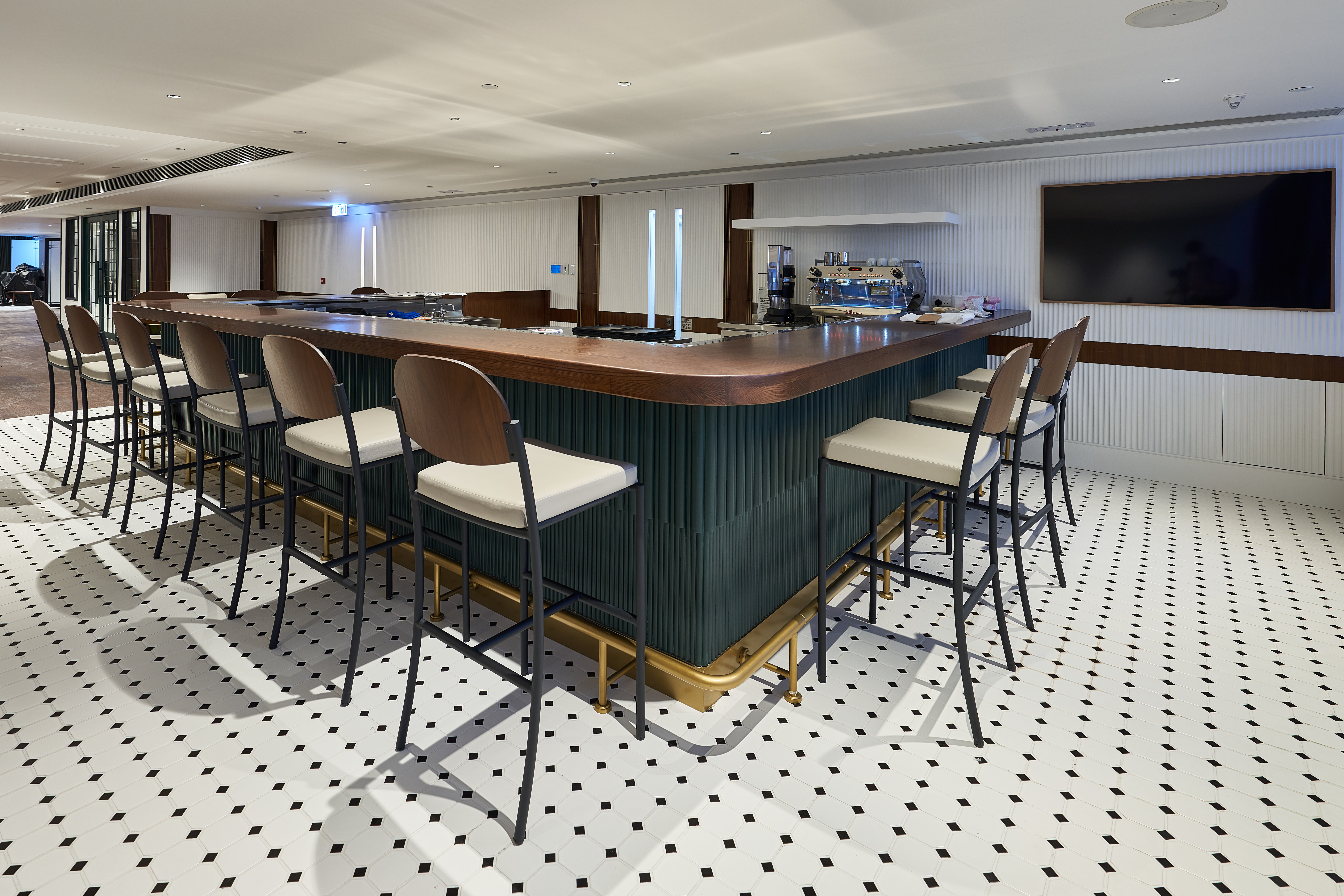
05. 15F Dinning Area 1
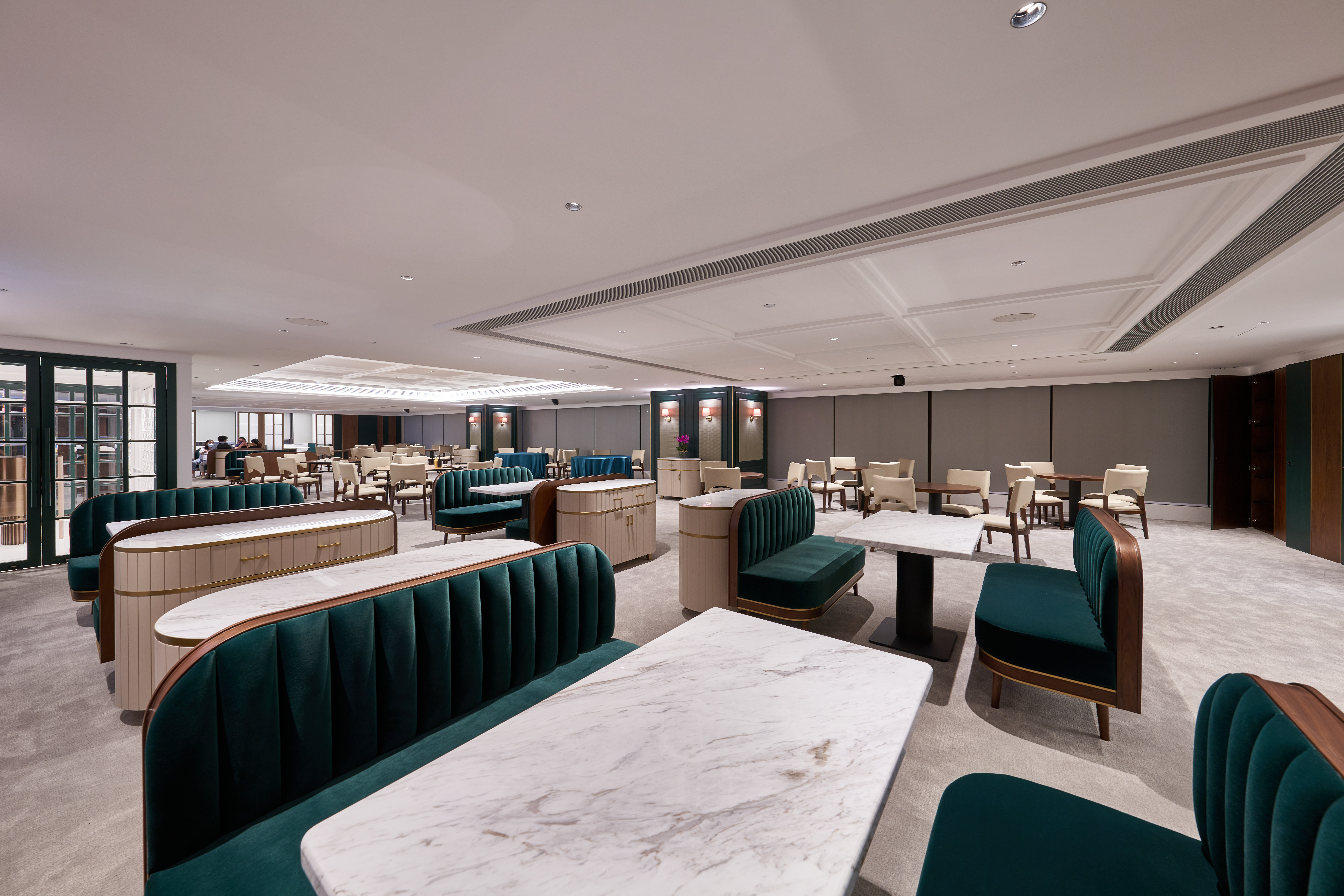
06. 15F Dinning Area 2

07. 15F Lobby
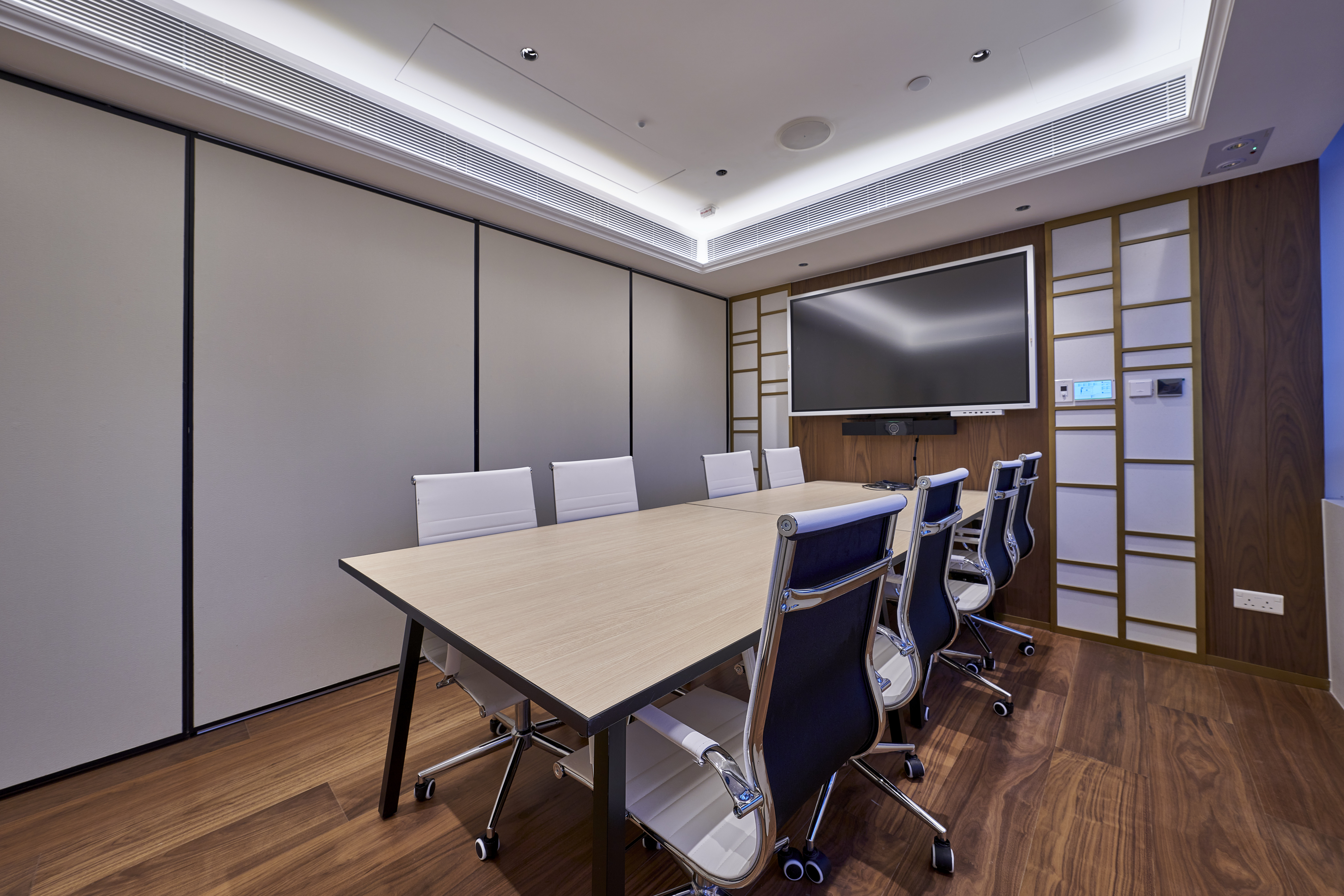
08. 15F Multi-purpose Room 1
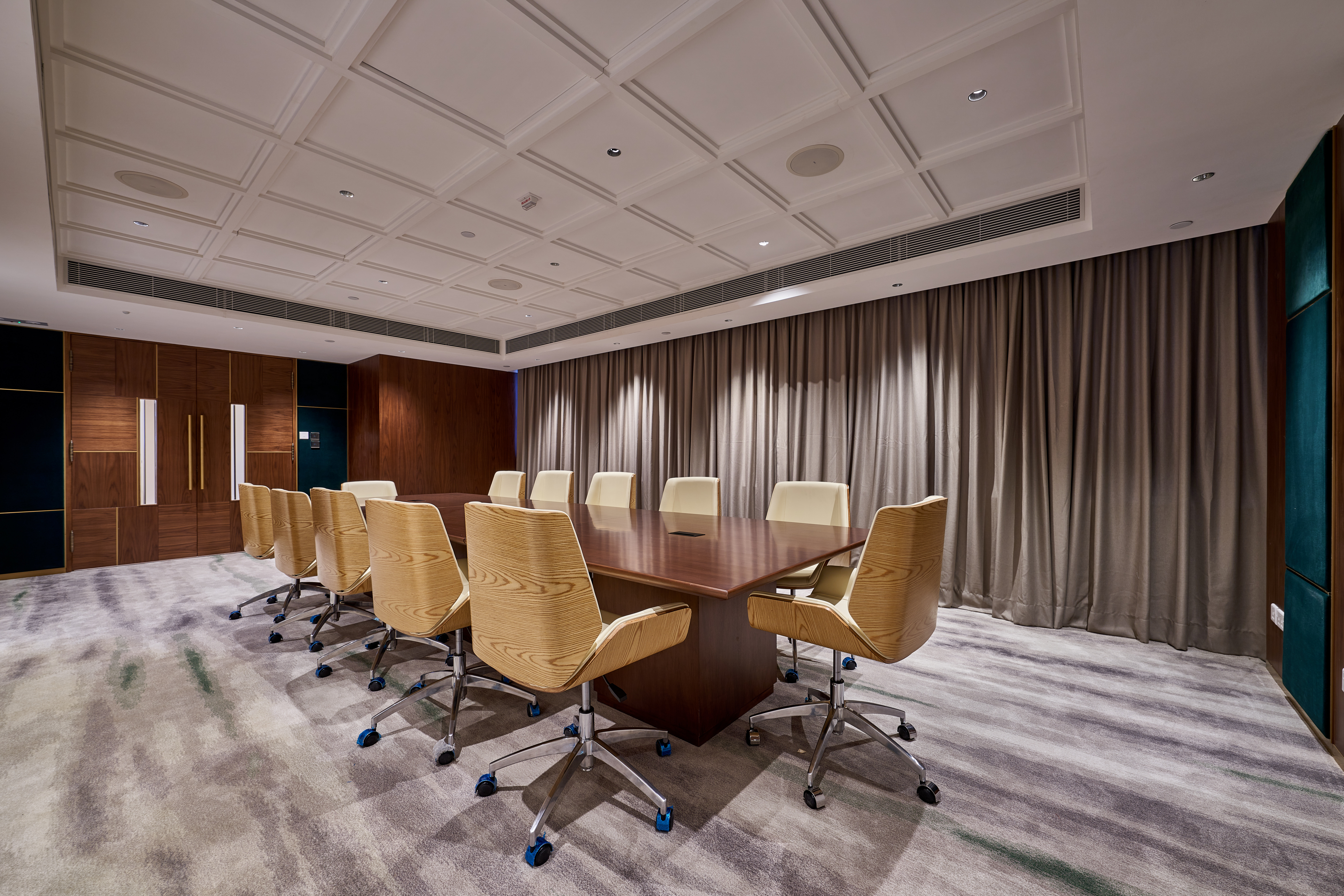
Developer: The University of Hong Kong
Architect: LWK & Partners (HK) Limited
Engineer: Acradis Hong Kong Limited
Contract Value: HK$42million
Completion Date: Q3 2021
Location: 14/F and 15/F of K.K. Leung Building at the HKU
A complete renewal and face-uplifting of the Senior Common Room (SCR) for The University of Hong Kong at the 14th and 15th floors (approximate floor area of 11,000 ft2 each) of the K. K. Leung Building in the Main Campus. Limited by the narrow time-slot of the summer term. Tysan was required by late-June to complete the changeover within a period of 70 calendar days including necessary commissioning and statutory licensing for operation resumption of the SCR immediately after commencement of the new academic year in September 2021
At 14th floor, the lobby, dining hall (144 dining seats) and private room (8 VIP seats) is a combination of traditional Chinese and colonial western architecture style. Wall trims and some refined Chinese patterns are the main design features of this area.
At 15th floor, the lobby, dining hall (92 dining seats), private room (9 VIP seats), meeting room and seminar area is a combination of colonial western architecture style with HKU emblem. Roman columns, wall trims, pattern tiles and lattice windows altogether create a special space.
Other than the fast-track requirement, there were further challenges that Tysan has to overcome. The project team worked closely with the fitting-out designer, the M&E and licensing consultants, the HKU-Estate officers and the end-users, mobilized and pushed various parties along our supply chains to finalize / fine-tune detail designs and material choices for the best product-outcome under numerous parameters including aesthetic, functionality, operation-efficiency, budget, and more importantly, timely re-opening of SCR.








