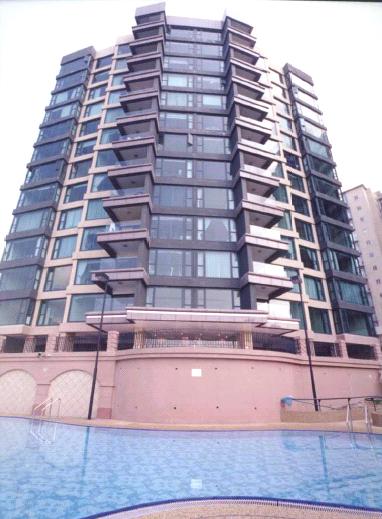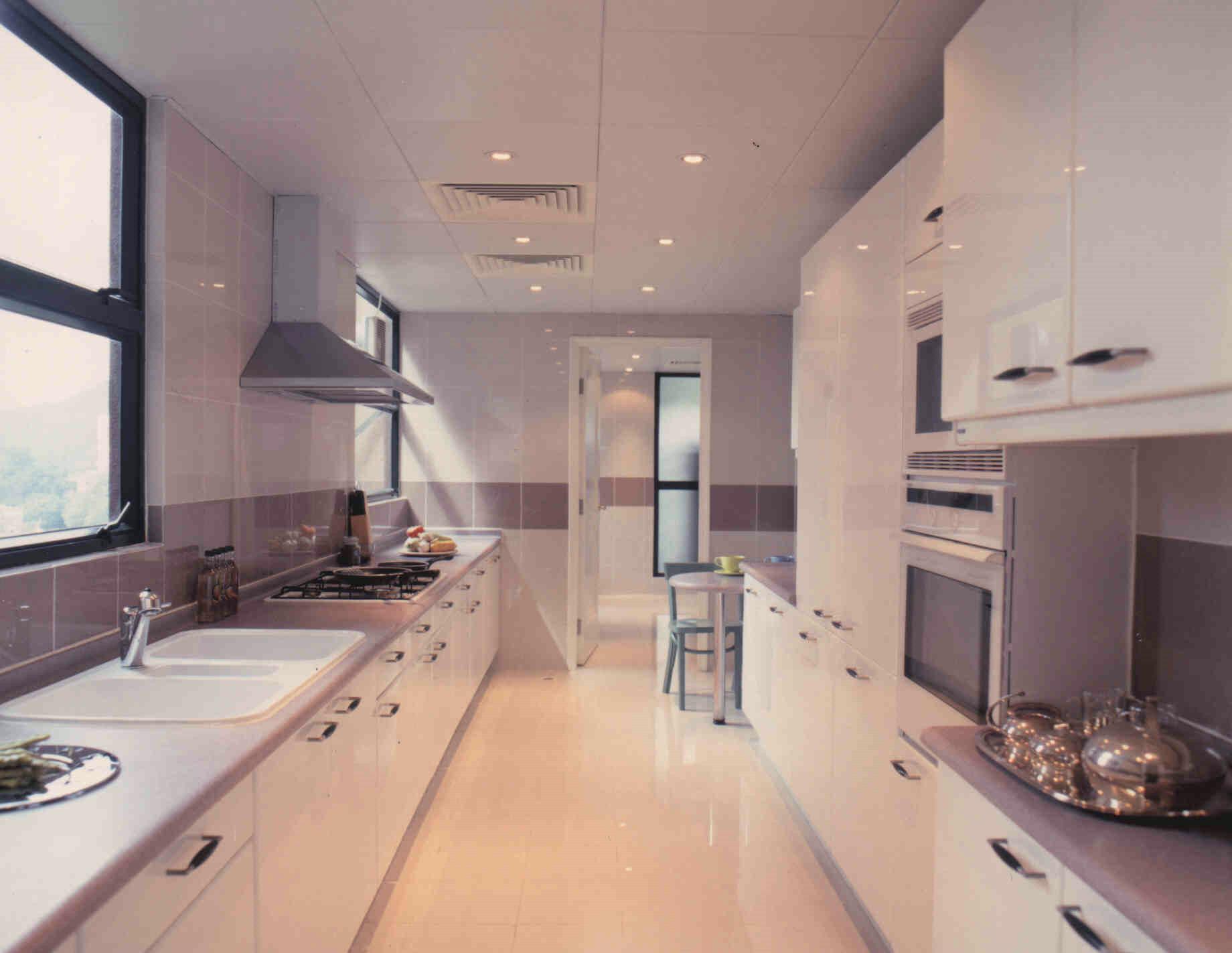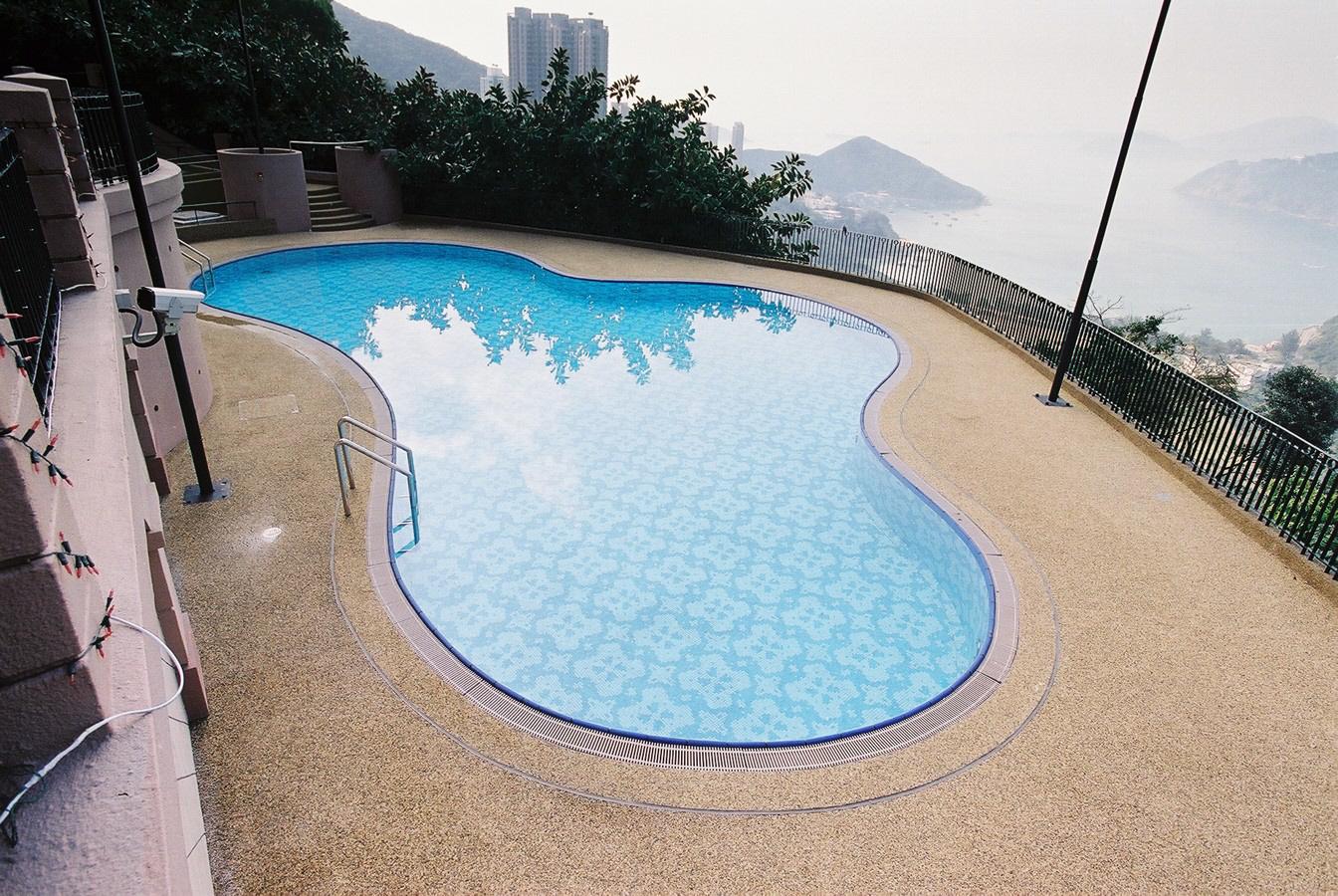
1 - Royal Garden - Exterior View

2 - Royal Garden - Spacious Living Room

3 - Royal Garden - Bedroom

4 - Royal Garden - Kitchen

5 - Royal Garden - New Swimming Pool Built on the Slope Edge

Client: Income-plus Limited
Architect: P&C Architects Ltd.
Engineer: P.C. Lam & Associates Limited
Completed In: 1998
Contract Value: HK$ 73.5m
Location: 27 Repulse Bay Road, Hong Kong
The project involved the renovation of the existing building elevation using new granite cladding, spray paint, provision of new full height window walls, refurbishment of apartment units and lobbies and the construction of a new swimming pool on a mini-piled foundation and retaining wall.
The Works were complicated as the existing tenants only moved out in stages and major work items, such as window walls and cladding, needed to be approved by the Buildings Department. Nevertheless, we managed to complete the work in 9 months by working closely with the Architect and Engineer.
The full M&E Design and Build Package was carried out by Tysan Engineering (H.K.) Company Limited and the gross floor area is around 63,000 ft2.





