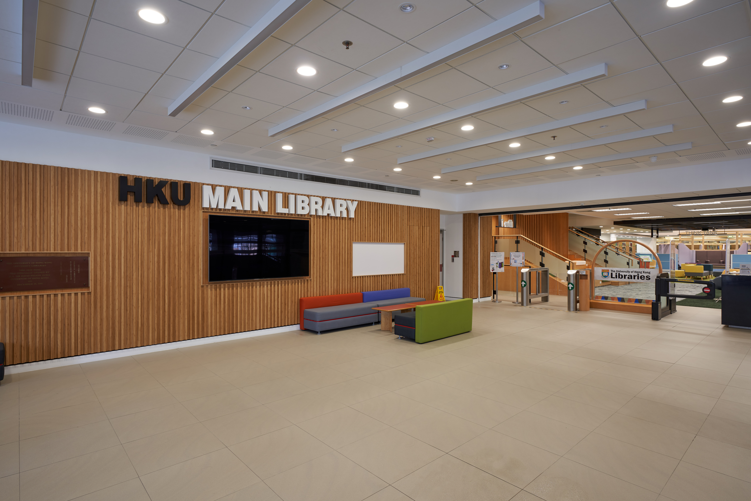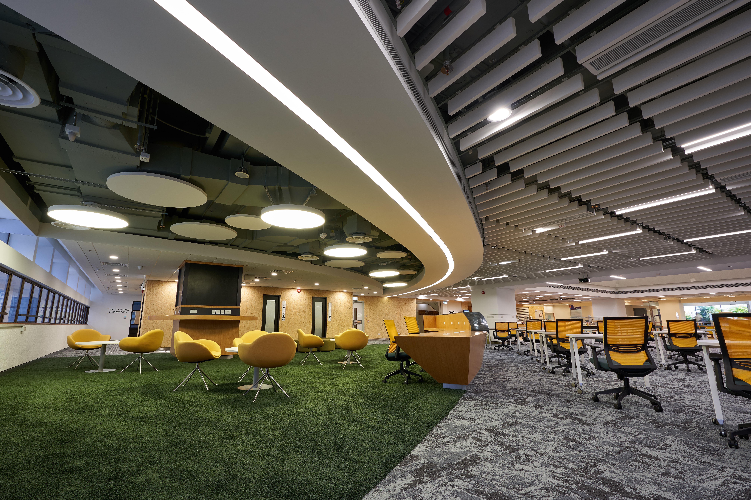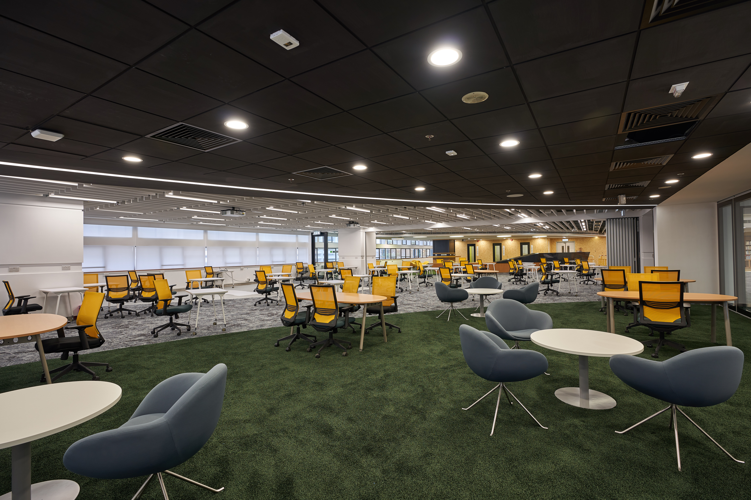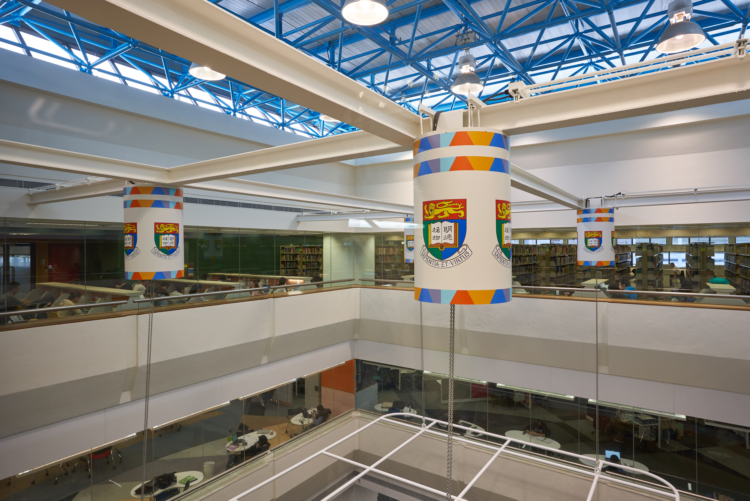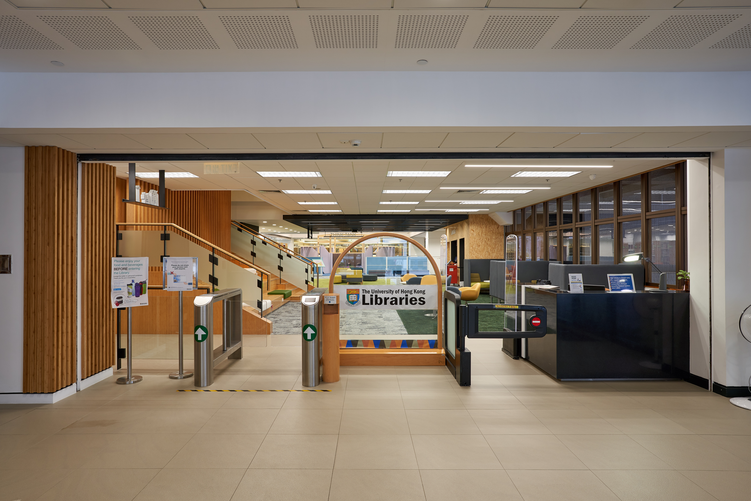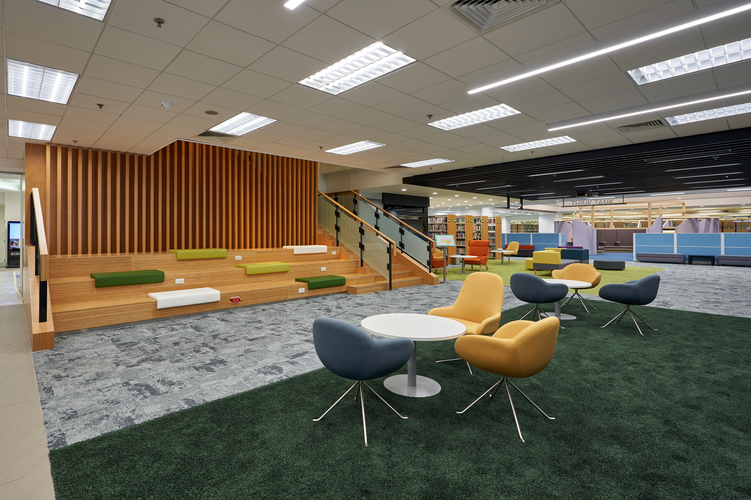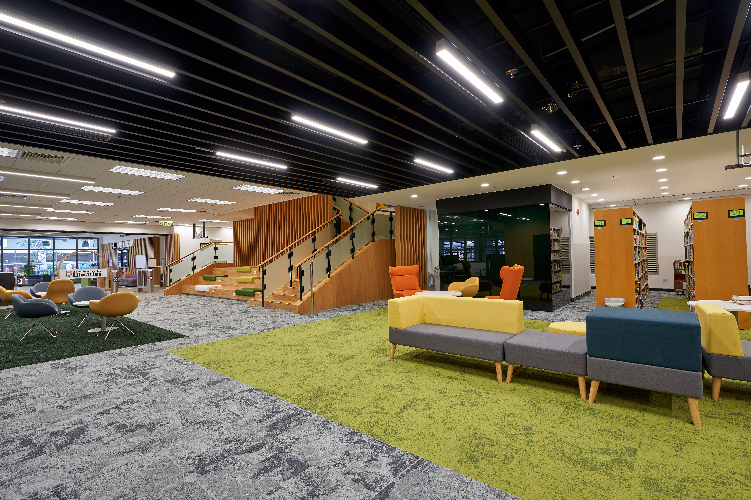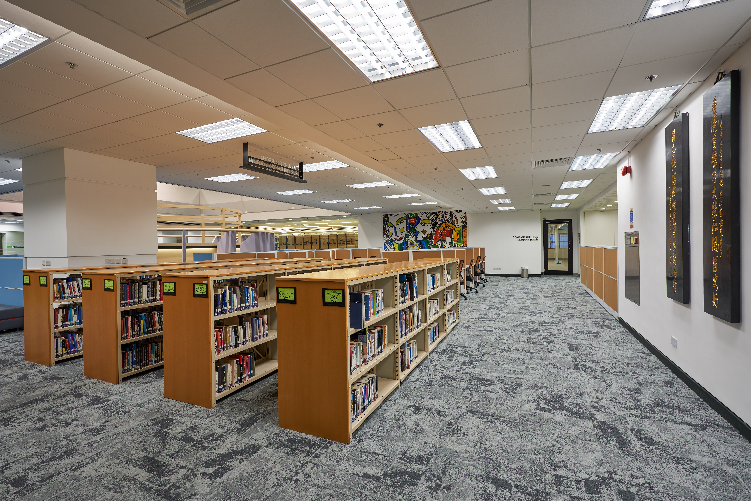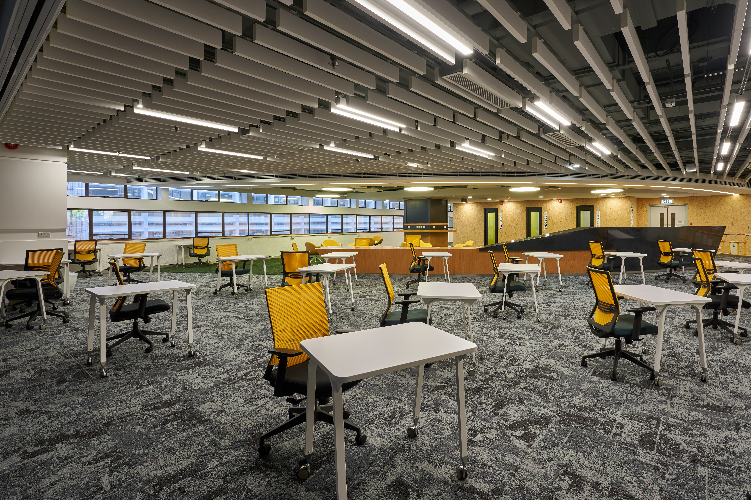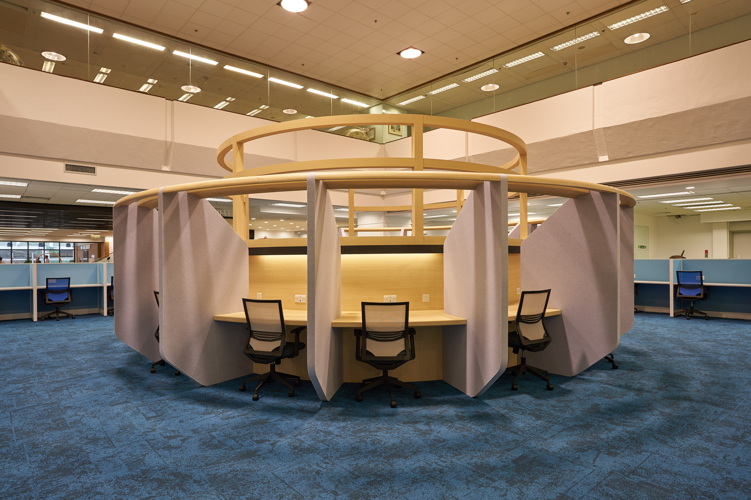Main Library
Client: The University of Hong Kong
Architect: Leigh & Orange Ltd.
Engineer: Meinhardt (M&E) Ltd.
Contract Value: HK$28 million
Completion Date: Q4 2018
Location: G/F, 2/F & 4/F, Main Library, The University of Hong Kong
Renovation works to G/F, 2/F and 4/F of the Main Library:
- Supply and installation of new wall partitions, finishes to floors, ceilings and wall surfaces, acoustic doors and movable partitions, custom-made furniture and fixtures such as large workstations and cabinets
- Provided associated building services installations including electrical system, mechanical ventilation and air-conditioning system, fire services installation, AV system and security system
- Supplied and installed new hanging system with subframe and associated electrical works
For more project details, please visit the website of the Estate Office of The University of Hong Kong to read more about this project
